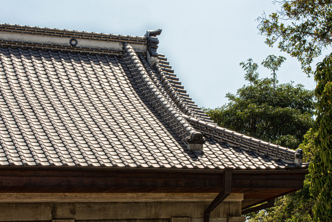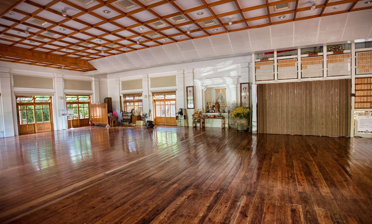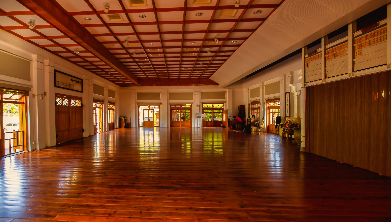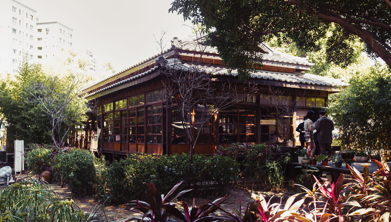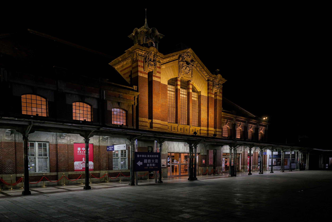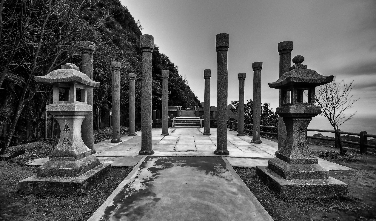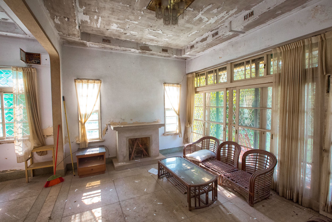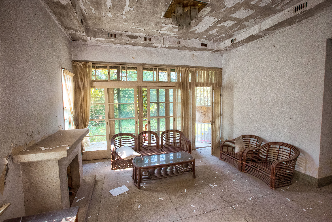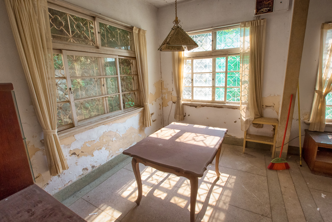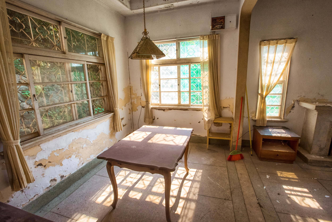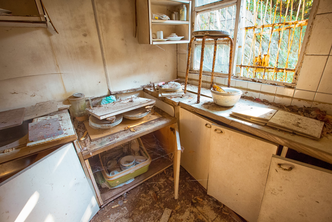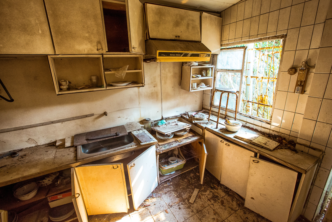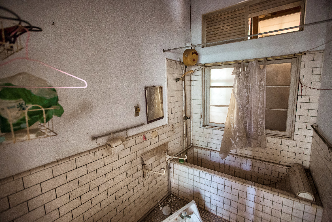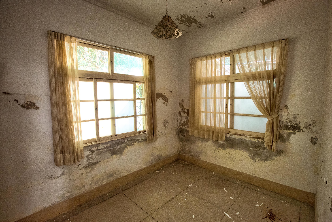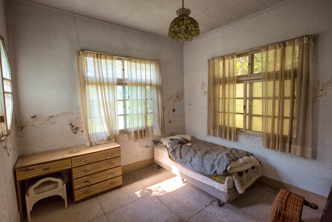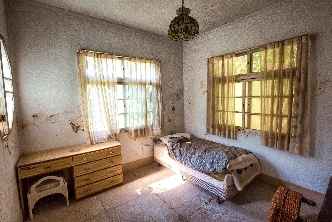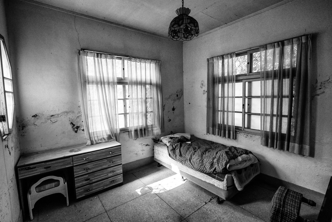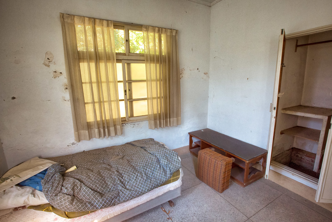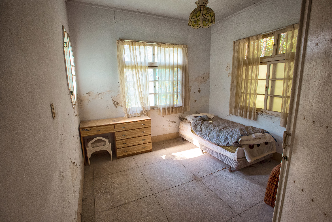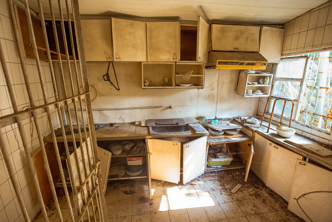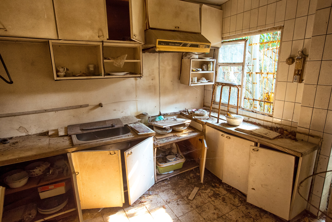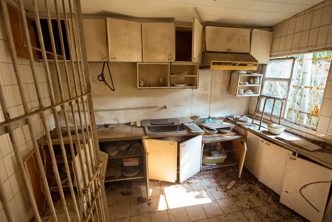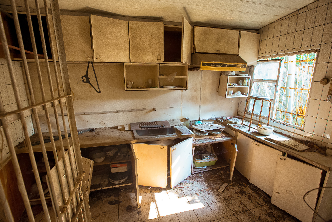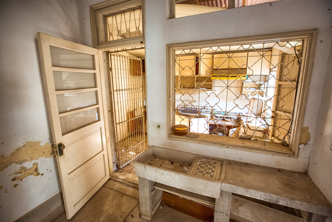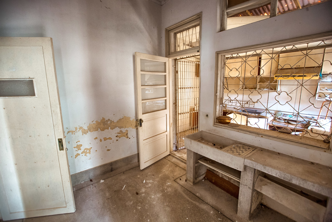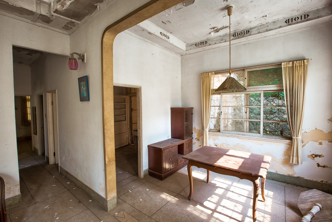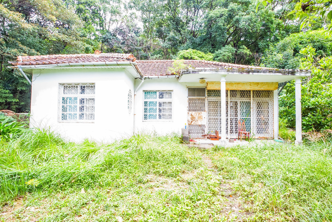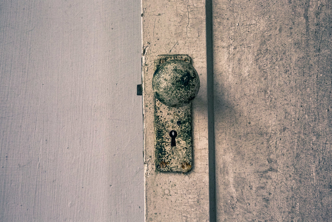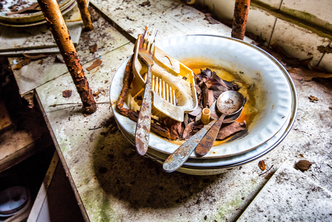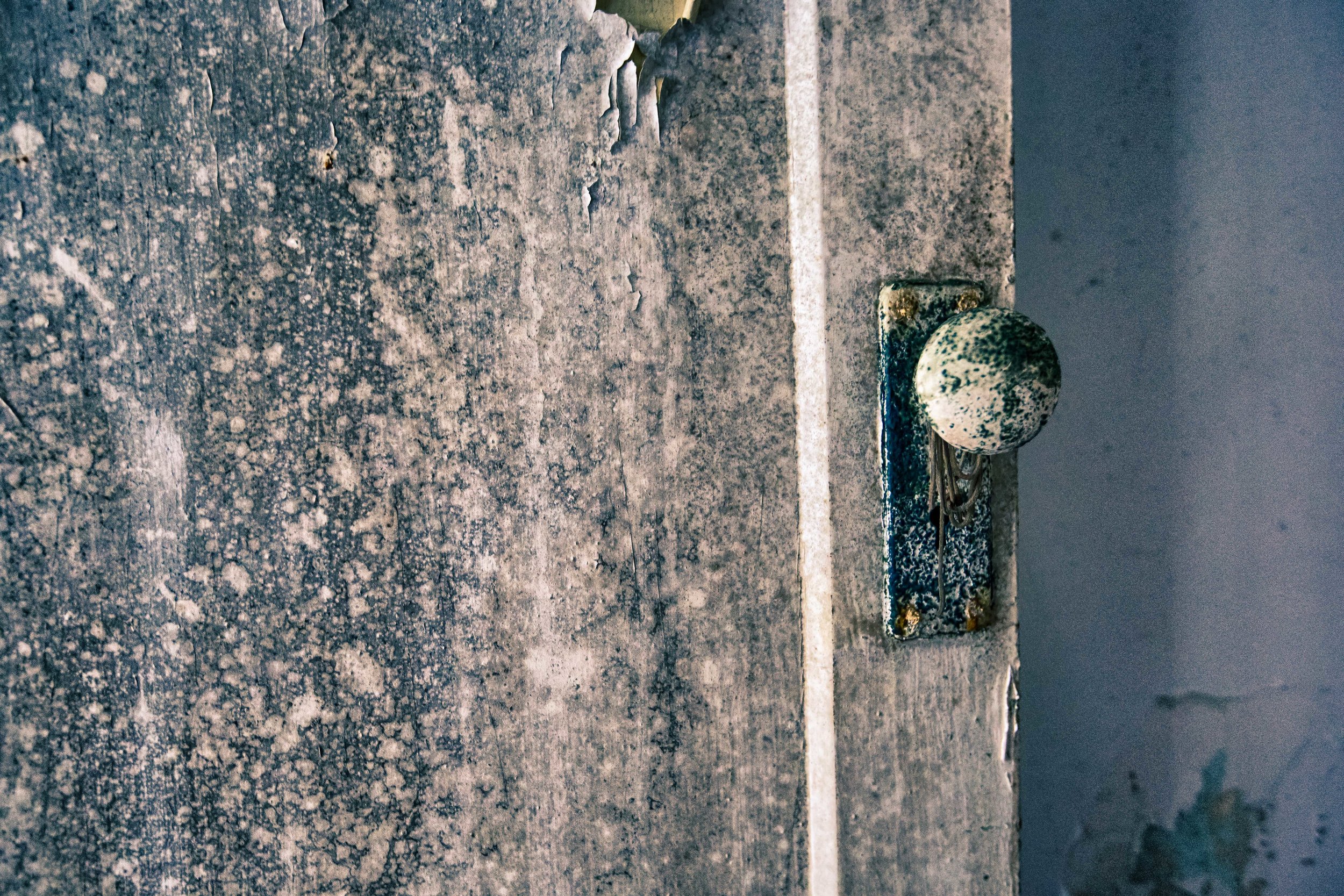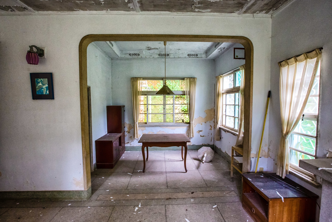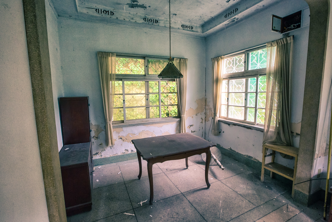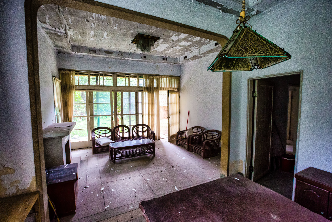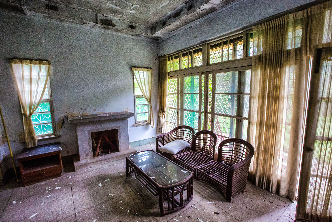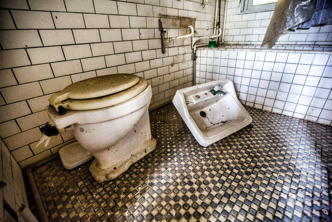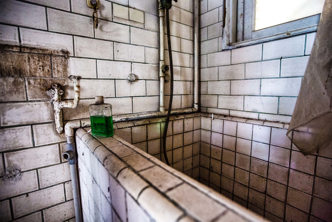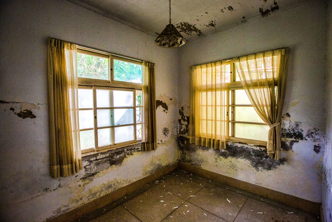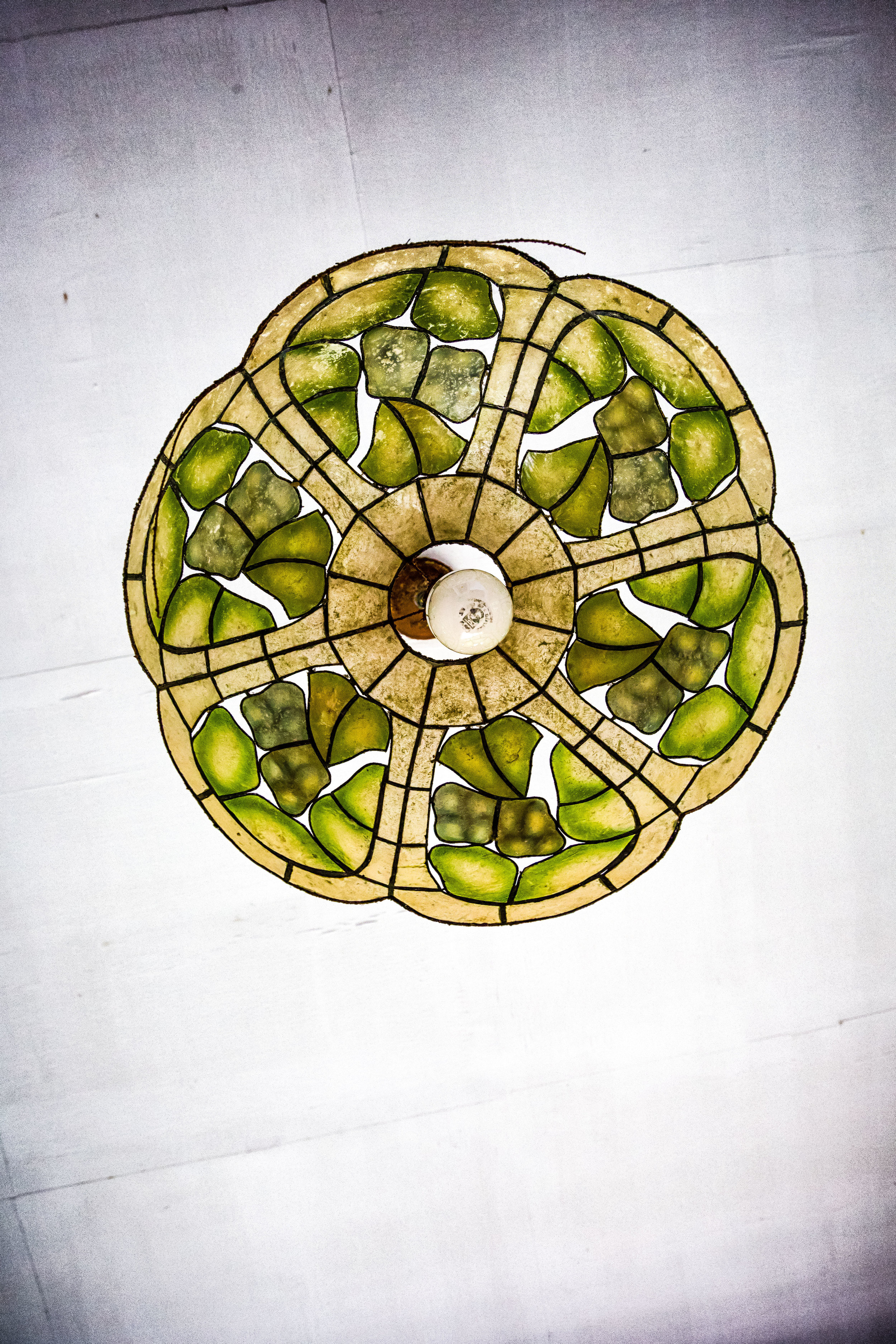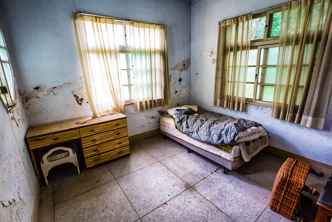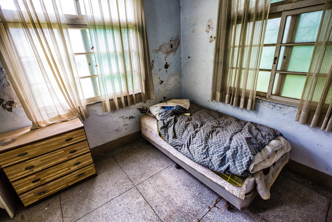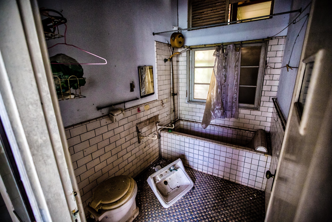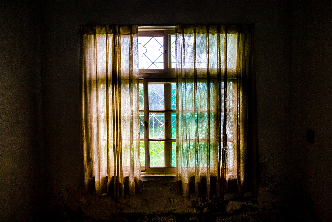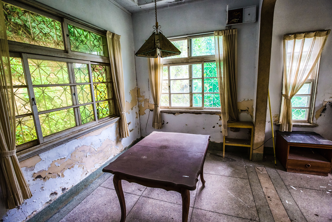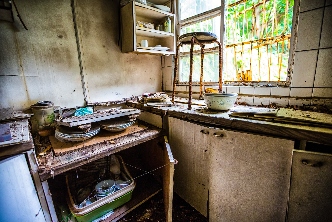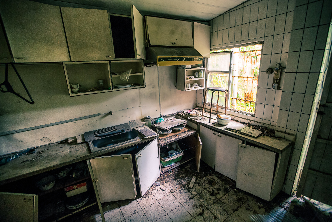If you’ve been following this website for any period of time, you’re likely aware that one of the areas where I’ve focused quite a bit of my time and attention over the past few years has been on historic sites dating back to Taiwan’s fifty year period of Japanese colonial rule. More specifically, I’ve focused a lot that research on the few remaining Martial Arts Halls, that you can find scattered across the country.
Spending all these years researching the history and architectural design of these buildings, I’ve learned quite a bit, especially compared to when I first published articles about the buildings. So, even though I’ve yet to complete the project (I still have a few more left to visit), I’ve taken some time over the past few months to completely update the posts with new photos, a streamlined presentation, and in most cases, a completely re-written article.
My original article covering the Taichung Prison Martial Arts Hall was one of the more recent that I had published about these buildings, so in comparison to the earlier articles, it wasn’t as lacking in information as some of the others; Nevertheless, combining all that I’ve learned about these buildings, and the way I’ve streamlined the way I present these articles, I figured it was time to give this one a fresh look.
So, just like the articles I’ve already updated, including the Daxi Martial Arts Hall, Longtan Martial Arts Hall, Changhua Martial Arts Hall, the Tainan Martial Arts Hall, and the Kaohsiung Martial Arts Hall, I’ve updated this one as well in order to better tell its story.
Another reason why this article is getting a fresh update is due to all of the activity that has been taking place in Taichung City since I originally published the article. The city, which was once the prefectural capital of central Taiwan, was an extremely important area for the Japanese during their fifty year colonial rule of the island, and it is home to a large number of historic buildings, which have been receiving some proper attention, many of which I’ll be visiting and writing about in the near future.
Even though Japan’s colonial legacy can be felt throughout almost every town, city and village in Taiwan, many of the historic buildings that remain from that era are in a state of decay, and in desperate need of maintenance and renewal. Sadly, what we’re able to enjoy today is actually only a small fraction of what once existed, and no where is that more evident than when it comes to the Martial Arts Halls, where less than ten percent of them still exist today.
However, the silver lining on this front is that over the past decade, local governments across the country have become remarkably active with regard to the preservation and celebration of their history, and have allocated public funds to restore the few buildings of significance that remain.
These days, you’ll encounter restoration projects taking place all over Taiwan in an attempt to revive the nation’s historic buildings, and the Taiwanese public in turn has responded favorably as the buildings help to drive domestic tourism to areas where they are brought back to life. More importantly, though, the continued existence of these heritage buildings offers people a glimpse into the nation’s complicated history, helping citizens come to terms with all of the tragedy that has contributed to Taiwan’s transformation into the vibrant democracy that it is today.
Obviously, today’s article is about another of Taiwan’s remaining Martial Arts Halls, the only one that remains standing in the Taichung area today - the Taichung Prison Martial Arts Hall. As the first of three remaining ‘prison’ Martial Arts Halls to be restored, this one has become one of the most popular in terms of the amount of tourists that it attracts, and even though a lot of people might not be fully aware of its history, it has become an important venue for weekend markets and cultural events in the city, making it a pretty busy place!
The popularity of the hall as a tourist attraction is something that should continue to grow in the future as the former prison’s historic residential area near the hall is set to re-open to the public in the near future. The culture park that is set to open is sure to become an important part of an experience that will help educate the people of Taiwan (and tourists alike) about the significance of this historic area of the city, which was instrumental in its development.
Before I start going into detail about the Martial Arts Hall, if you haven’t already, I recommend stopping here and first reading my introduction to Taiwan’s Martial Arts Halls, which provides an overview of the purpose of the buildings, their history and where else you’re able to find them around the country!
Link: Martial Arts Halls of Taiwan (臺灣的武德殿)
If you’re up to date with all of that, let’s just get into it!
Taichung Prison Martial Arts Hall (臺中刑務所演武場)
Something that often confuses people with regard to the ‘Taichung Prison Martial Arts Hall’ is that it is often mistakenly referred to as the “Taichung Martial Arts Hall,” which if you’re uninitiated in these things might make some sense given that it is, after all, the only remaining Martial Arts Hall in the city today. This one, however, is a “prison” Martial Arts Hall, a very specific type of building, as compared to what would have been the much larger ‘Taichung Martial Arts Hall’, which coincidentally was located only a short walk away from this one, and was classified as a ‘prefectural branch’.
Of the sixteen (or so) remaining Martial Arts Halls in Taiwan today, three of them were once classified as ‘Prison Martial Arts Halls’ (刑務所演武場), and as I mentioned earlier, two of which have already been restored, with the other set to reopen to the public in the near future. In each case, the Hsinchu Prison Martial Arts Hall, the Tainan Prison Martial Arts Hall, and the Taichung Prison Martial Arts Hall, were all considerably smaller than what you’d typically expect from a building like this, but that is because they served a very narrow focus, providing self defense training to the staff stationed at the nearby prison.
In my article about the Martial Arts Hall of Taiwan linked above, I explained that in 1895 (明治28年), the same year that the Japanese took control of Taiwan, the ‘Dai Nippon Butoku Kai’ (大日本帝國大日本武德會) was formed in Japan. Translated literally into English as the “Greater Japanese Martial Arts Society,” the organization held strong ties to Japanese government, and many of its instructors were former samurai who were dispersed around the empire, and tasked with bringing martial arts training to the general public.
These days, taking up any Martial Arts discipline is pretty cool hobby, and part of my personal interest in the subject is due to my many years of studying Tae Kwon Doe back in Canada. During the reign of Emperor Meiji (明治天皇) in Japan however, the political climate was entirely different than it is today, and martial arts training was meant more as a propaganda tool to fuel nationalism and militarism, which is why the organization was disbanded in the aftermath of the Second World War.
With its headquarters located in the Japanese cultural capital of Kyoto (京都), Martial Arts Halls, known as ‘Butokuden’ (武德殿) or ‘Butokai’ (武德會) slowly started popping up all over the country, and by 1900 (明治33年), they started appearing here in Taiwan, as well. The first three of them were located in the northern capital of Taihoku (臺北), Taichu (臺中) in central Taiwan, and Tainan (臺南) in the south. Over the next few decades, a number of them were constructed around the island, coinciding with the development of Taiwan’s cities and towns - with just over two-hundred of them constructed prior to the end of the Second World War.
More specifically, construction of these halls was put into hyperdrive in the 1920s and 1930s as a number of important political changes were taking place both here in Taiwan, and back in Japan as well. Starting with the turn of the decade, in 1920 (大正9年), the colonial government instituted a redistricting policy for Taiwan (and its outlying islands) that coincided with what was happening back in Japan. Among the eight prefectures that were established in Taiwan that year, Taichu Prefecture (臺中州 / たいちゅうしゅう), consisted of more than 7000km² of land in central Taiwan that encapsulated much of what we know today as Taichung City (臺中市), Changhua County (彰化縣) and Nantou County (南投縣).
As this redistricting project was taking place across the empire, the political climate was also becoming increasingly nationalistic. With the support of the Japanese Diet, the authorities in charge at the ‘Dai Nippon Butoku Kai’ in Kyoto sent a directive to their counterparts in Taipei (as well as the Governor General’s Office) insisting that funding and planning should both be accelerated with regard to the construction of these halls in each of Taiwan’s prefectures, towns, villages and boroughs.
For most people these days, a building that was constructed especially for the instruction of Martial Arts probably wouldn’t cause them to second-guess whether there were any ulterior motives involved, but when it came to these halls, they played an instrumental role in the colonial regime’s propaganda, and the enforcement of Japanese identity in Taiwan;
Thus, given the climate at the time, the 1920s and 1930s became an important period with regard to the construction of these buildings in Taiwan.
Of the more than two hundred Martial Arts Halls that were constructed across Taiwan (and let’s not forget Penghu as well) during the Japanese era, the vast majority of them would have been located in a strategic downtown location near a police precinct (警務段) or a public school (公校). Many of the smaller halls, like this one, however, were located in the vicinity of military (軍隊), railway (鐵道部), prisons (刑務所), or civil service-related buildings.
Within each of Taiwan’s prefectures, you would have found a hierarchy of these buildings that from the top-down were classified by Prefectural level Branches (支部), Town and City level Branches (支所), and then Village and Borough Level Branches (分會). In the case of these branches, they were open not only to the local police, but the general public as well. On the other hand, each of Taiwan’s prisons was home to a ‘Prison Level Branch’ (刑務所) that was constructed for the training of the staff working there, and the same went for the halls located within military outposts, or on school campuses.
In the greater Taichung area as we know it today, a total of thirty-two Martial Arts Halls once existed, two of which were classified as ‘Prison Branches’, including this one.
Starting in 1913 (大正2年), the First Generation Taichung Prefectural Martial Arts Hall (第一代臺中武德殿) was constructed near Taichung Train Station (臺中驛 / たいちゆうえき), in what is today part of Taichung Park (台中公園), very close to where the original Taichung Shinto Shrine was located.
However, as 'Taichu Prefecture’ was established just a few years later, that original building didn’t last long its original location, due to the new prefectural capital being constructed in another district of the city. Prior to its location change, the First Generation Taichung Prison Martial Arts Hall was constructed to the northeast of the railway station in 1924 (大正13年). Then, in 1931 (昭和6年), the Second Generation Taichung Martial Arts Hall (第二代台中武德殿) was established in an area that was a few blocks north-west of the station, within walking distance of the prison and all of the important civic buildings in the city.
Just to give you an idea what was within walking distance from the prison and it’s Martial Arts Hall, you would have found the following: The Taichung Court (台中地方法院), Taichung Police Station (台中警察署), Taichung City Hall (台中市役所), Taichung Public Hall (台中公會堂), Taichung Post Office (台中使郵局), etc.
Links: Disappearing History - Taichung Park | Mid-Lake Pavilion (湖心亭) | Taichung Martyrs Shrine (臺中市忠烈祠)
Strangely, there isn’t much information available as to why the Prison Martial Arts Hall had to be reconstructed just over a decade later, but given the time frame, it’s safe to assume that it was one of the casualties of the Shinchiku-Taichū Earthquake (新竹‧台中地震 / しんちく‧たいちゅうじしん) of 1935, which devastated much of central Taiwan.
The Prison Martial Arts Hall that we’re able to visit today was constructed in 1937 (昭和12年), and was officially known as the Second Generation Taichung Prison Martial Arts Hall (第二代台中刑務所演武場), serving the staff of the prison and the community of staff housing around it. Presumably, given that it was so close to the Prefectural Martial Arts Hall, instructors would have travelled back and forth between the buildings, offering classes.
Much larger than the other two Prison Martial Arts Halls that remain in Taiwan today, this one came equipped with not only the main Martial Arts Hall building, but also included a club house to the rear, instructors housing to the side, and an archery range behind the clubhouse, making it one of the most complete Martial Arts Halls facilities remaining in the nation today.
Sharing a similar fate with all of the other Martial Arts Halls that were constructed in the mid-to-late 1930s, the Taichung Prison Martial Arts Hall only ended up serving its original purpose for the better part of a decade as the Japanese were forced to surrender control of Taiwan at the end of the Second World War, which changed the roles of these buildings considerably.
Looking back, it would be easy to say that most of them were just destroyed by the Chinese Nationalists, but that wasn’t actually always the case. Sure, less than ten percent of the original number of buildings remain standing today, but most of them weren’t actually torn down right away.
The reason for this was actually quite simple: When the Chinese Nationalists retreated to Taiwan, bringing with them nearly two million refugees in 1949, Taiwan suffered from a major housing crisis, and many of these buildings were used to help alleviate those problems in the short term.
In this specific case, the community of staff housing that was constructed around the Taichung Prison was converted into a Military Dependents Village (眷村), known as ‘Judicial New Village’ (司法新村). The number of homes in the neighborhood that were constructed during the Japanese-era were ultimately insufficient, so the village was later expanded on the other side of Linsen Road (林森路), which provided housing for the people who had lived within the Martial Arts Hall. Once the housing situation was stabilized and the people living inside were vacated elsewhere, the Martial Arts Hall was converted into a meeting place and recreation center for the residents of the village for the next few decades.
As time passed, many of the residents of the military village ended up moving elsewhere, and with little upkeep, the neighborhood suffered. As the residents left, the Martial Arts Hall ended up being boarded up and shut for quite a while, leaving it abandoned. Then, on September 21st, 1991, when the devastating 921 Earthquake (921大地震) occurred, the Martial Arts Hall, like thousands of other buildings across the country, was heavily damaged.
It took a few years, but the Taichung Bureau of Cultural Affairs (臺中市文化局) designated the building a protected historic property in 2004, which meant that plans had to be made to have the building restored. Unfortunately, in 2006 during the restoration process, an accident occurred and the building was heavily damaged by fire, leaving only the concrete frame left standing.
Forming an emergency committee to deal with the aftermath of the fire, the city government decided to allocate the funds to have the building rebuilt based on the original design, instead of just tearing it down. The restoration of the Martial Arts Hall would then take about four years to complete, with it finally reopened to the public in 2010, as the first fully restored ‘prison’ Martial Arts Hall in Taiwan.
Once the building was restored and ready to be opened, the local government had to figure out what to do with it - In a lot of cases, these historic properties end up being converted into tourist destinations or cultural heritage centers. In other cases, they can be leased out to the private sector for private ownership, which is a subject that I wrote about in the article linked below:
Link: The role of Public-Private Partnerships in Conserving Historic Buildings in Taiwan
Today, the Martial Arts Hall is known as the ‘Natural Way Six Arts Culture Center’ (道禾六藝文化), and offers classes on Japanese art and culture. The classes officially include Kendo (劍道), Kyūdō (弓道), Japanese tea ceremonies (茶道), Calligraphy (書道), Japanese ink painting (水墨), Origami (紙藝), etc.
As outlined in the article linked above, the “Natural Way Six Arts Culture Center” signed a contact with the Taichung City Government to manage and operate the Martial Arts Hall, but that contract will eventually have to be extended or renegotiated, which means that things could ultimately change at some point in the future.
While I generally feel that the organization running the Martial Arts hall are doing an excellent job in that they make use of the building to offer Judo, Kendo and Kyudo classes, which is what it was originally intended for, there is something that bothers me about what they’ve done with the building.
As one of the only remaining Martial Arts Halls that continues the instruction of Martial Arts training, the Taichung Prison Martial Arts Hall is different from the Kaohsiung Martial Arts Hall (高雄武德殿) in that the building isn’t also opened up for tourists to come and check it out.
The interior of the hall is shut most of the time, so if you visit, you’ll be able to enjoy the beauty of the building’s exterior, but you’ll only be able to peak at the interior through the windows. In fact, the building is one of the only restored Martial Arts Halls that isn’t open to the public as a tourist attraction, which is an issue that should probably be addressed at some point.
Nevertheless, the Taichung City Government has done an excellent job restoring this beautiful building, allowing it to be used as a martial arts training center, as well as a destination for people to learn about the history of the city. While it’s sad that the building is rarely ever open to the public, if you visit the hall, you may not mind as you’re likely to be able to take part in some local art exhibitions and pop-up markets, or simply enjoying some coffee, or even a traditional Japanese tea ceremony in the building next to the hall.
Obviously, the area where the Martial Arts Hall is located has a precarious history, but the city plans to convert it into a space that will offer people a chance to learn about some of the sad events that took place during the Japanese and post-war eras, while also providing tourists with the opportunity to enjoy a culture park full of historic buildings. So, if you find yourself in Taichung, be sure to stop by and check this one out!
Below, I’ll provide a brief timeline of events with regard to the Martial Arts Hall before I move on to describing its architectural design.
Taichung Prison Martial Arts Hall Timeline
1895 (明治28年) - The Japanese Colonial Era begins in Taiwan and the ‘Dai Nippon Butoku Kai’ (大日本帝國大日本武德會) was formed in Japan in order to instruct ordinary citizens in the various Japanese Martial Arts disciplines.
1896 (明治29年) - The Taichung Prison (臺中縣臺中監獄署) is established.
1900 (明治33年) - The first Martial Arts Halls start to appear in Taiwan.
1903 (明治36年) - The Taichung Prison (臺中監獄) is relocated to a location west of the railway station.
1913 (大正2年) - The First Generation Taichung Martial Arts Hall (第一代臺中武德殿) is constructed in what is today part of Taichung Park (台中公園), close to where the original Taichung Shinto Shrine was located.
1920 (大正9年) - The Japanese government institutes the ‘Dōka policy’ (同化 / どーか), which standardizes Taiwan’s political divisions with the system used in the rest of the country. Among Taiwan’s eight prefectures, Taichu Prefecture (臺中州) is established. As the political divisions are standardized, a governmental directive is made to construct Martial Arts Halls in each of Taiwan’s prefectures, towns, villages and boroughs.
1924 (大正13年) - The First Generation Taichung Prison Martial Arts Hall (第一代台中刑務所修道館) is constructed.
1931 (昭和6年) - The Second Generation Taichung Martial Arts Hall (第二代台中武德殿) is established in an area near the prison.
1936 (昭和11年) - The Colonial Government’s “Japanization” or ‘forced assimilation’ Kominka (皇民化運動) policy comes into effect in Taiwan.
1937 (昭和12年) - The ‘Second Generation’ Taichung Prison Martial Arts Hall (台中刑務所演武場) is constructed.
1945 (昭和20年) - The Second World War comes to a conclusion and Japan is forced to surrender control of Taiwan. The Martial Arts Hall and the community that surrounds it is converted into a Military Dependents Village (眷村).
1949 (民國38年) - Chiang Kai-Shek and the Chinese Nationalist government retreat to Taiwan, bringing with them several million refugees displaced by the Chinese Civil War.
1992 (民國81年) - The prison is relocated to the city’s Nantun District (南屯區), and the original is torn down. Some of the ancillary buildings outside of the prison walls are saved, with plans to make use of them down the road.
1995 (民國84年) - The Taichung Prefectural Martial Arts Hall is relocated from its original location to the ill-fated Taiwan Folk Culture Theme Park.
1996 (民國85年) - Making use of the land occupied by the former Taichung Prison, the city constructs a new campus for the Taichung Municipal Kuang-ming Junior High School (臺中市立光明國民中學) on the grounds, relocating the school the following year.
2004 (民國93年) - The Martial Arts Hall is registered as a Taichung City Protected Heritage Building (歷史建築).
2006 (民國95年) - A fire breaks out and destroys all of the original wood within the building, leaving only the concrete frame standing. The city government formed an emergency committee to make decisions about the future of the Martial Arts Hall and it was decided that the hall would be rebuilt based on the original design.
2010 (民國100年) - The restoration of the building is completed after four years.
2012 (民國102年) - Operational control of the Martial Arts Hall is handed over to the Six-Arts Organization (道禾教育基金會), which establishes the Natural Six-Ways Arts Cultural Center onsite.
Architectural Design
Despite being one of the smallest of Taiwan’s remaining Martial Arts Halls, the Taichung Prison Martial Arts Hall has a lot going for it in terms of its architectural design, especially considering that it is part of a much larger and more complete ‘Martial Arts Hall’ experience that you’ll find at any of the other remaining buildings in Taiwan.
That being said, before I start to detail the architectural design of the building, you’ll want to keep one important thing in mind about the building that was mentioned earlier: The building was devastated by fire in 2006 and was faithfully and painstakingly brought back to life by the Taichung City Government over a four year period of restoration. Today, you’ll probably notice that it appears relatively new, despite being close to ninety years old.
I’ll spend the majority of my time in this section detailing the architectural design of the main building, but I’ll also briefly speak to the auxiliary buildings that accompany it, something I didn’t mention when I originally published this article.
Starting with what ultimately saved the building from being completed destroyed by fire, the building was constructed in 1937, which was the twelfth year of the Showa-era. By that time, the Japanese had controlled Taiwan for a little over four decades, and had developed an intricate network of infrastructure for development. By the mid-1930s, the construction of Taiwan’s Martial Arts Halls had transitioned from a more traditional style of architectural design to one that was a fusion of traditional Japanese decorative elements with Western construction techniques.
Translated literally as ‘Mixed Japanese and Western Architectural style that combined brick and wood’ (承重磚牆和洋混合風格), the building was constructed using modern construction techniques, making use of reinforced concrete, bricks and wood. So when fire sadly devastated the building in 2006, even though most of the wooden elements within the interior were lost, the reinforced concrete and bricks held up, saving it from being completely destroyed.
One of the more noticeable traditional Japanese elements of the building’s architectural design was that it was constructed using the ubiquitous irimoya-zukuri (入母屋造 / いりもやづくり) design. In fact, it’s safe to say that this style of design was so ubiquitous that every Martial Arts Hall in Taiwan made use of this traditional architectural style. Most often associated with the architectural design of the Tang Dynasty (唐朝) in China, ‘irimoya’ has more or less become what is considered quintessential Japanese design, and when you’re looking at a Japanese temple or shrine with a base that is overshadowed by a massive roof, that is likely the architectural design that was used.
Link: Irimoya-zukuri (JAANUS) | East Asian Hip-and-Gable Roof (Wiki)
To explain, the most important thing to remember about ‘irimoya’ design is that the ‘moya’ (母屋 / もや), literally translated as ‘mother house,’ is (almost always) going to be considerably smaller than the roof above it. The genius of this style of design is that the weight of the massive roof is traditionally stabilized by a network of pillars and trusses within the interior that helps to distribute its weight evenly. However, taking into consideration that this particular building made use of the ‘east-west fusion’ mentioned above, it was equipped with a reinforced concrete base and a western truss system within the interior that negated the necessity for pillars, allowing for not only the stabilization of the roof, but a completely wide-open interior.
While the ‘moya’ base of the building and the trusses are important aspects of the particular style of architectural design, the most important aspect of irimoya-design is always going to be the building’s hip-and-gable roof (歇山頂), which brings out the beauty of this style of design. The irimoya style of design makes use of several variations of roof designs, but this roof, as was the case with almost all of Taiwan’s Martial Arts Halls features a combination of the two-sided kirizuma (切妻造) and the four-sided yosemune (寄棟造) styles, which go together to create the curvy design of a typical Japanese hip-and-gable roof.
To explain these terms in an easy to understand way, the lower ‘yosemune’ section is the four-sided ‘hip’ section of the roof that both covers and extends beyond the base. The upper ‘kirizuma’ section is a two sided sloping ‘gable’, which is likened to an open book, or the Chinese character “入” which faces toward the front and rear of the building.
Taking into consideration that the roof of the building is one of its most defining features, there are a number of elements that add to its character that are both decorative and functional at the same time. That being said, the roof of the building was re-tiled as part of the restoration of the building, so some of those elements remain quite new, but I have to give some respect to the restoration team as they put in considerable effort to ensure that these were faithful reconstructions of the originals.
Nevertheless, there are quite a few of these special roof elements, so in order to save you from too much confusion, I’m going to make use of a diagram to explain each of these important pieces in what I hope will better assist in understanding what’s going on.
Hiragawara (平瓦 /ひらがわら) - A type of arc-shaped clay roofing tile.
Munagawara (棟瓦 /むながわらあ) - Ridge tiles used to cover the apex of the roof.
Onigawara (鬼瓦/おにがわら) - Decorative roof tiles found at the ends of a main ridge. In the case of this Martial Arts Hall, the decorations differ from what you’d typically find on a Japanese-style roof, which is something I’ll speak to below.
Nokigawara (軒瓦/のきがわら) - The roof tiles placed along the eaves lines.
Noshigawara (熨斗瓦/のしがわら) - Thick rectangular tiles located under ridge tiles.
Sodegawara (袖瓦/そでがわら) - Cylindrical sleeve tiles
Tsuma (妻/つま) - The triangular-shaped parts of the gable on the roof under the ridge.
Hafu (破風板/ はふいた) - Barge boards that lay flat against the ridge ends to finish the gable.
Gegyo (懸魚 / げぎょ) - decorative wooden boards on the ends of the ‘tsuma’ in the shape of a hanging fish. Used as a charm against fire, similar to porcelain dragons on Taiwanese temples.
Of particular note, one of the most interesting aspects of the roof of this building, and something that differentiates itself from most of the other Martial Arts Halls remaining in Taiwan is that the ‘onigawara’ end tiles on the roof are decorated with either the word “bu” (武 / ぶ) or “budō (武德 / ぶどう). For a bit of context, although I generally translate these buildings as “Martial Arts Halls” in English, they’re also often referred to as “Butokuden” or “Budokuden” (ぶとくでん), depending on how you romanize the word.
Here in Taiwan, they are known simply as “wu dé diàn” (武德殿), or “wu dào guan“ (武道館), both of which essentially translate into English as “Martial Arts Hall.”
In most cases, the ‘onigawara’ (鬼瓦) end tiles on buildings like this depict fearsome beasts or mythical creatures, which are meant to help ‘protect’ the building, but here the words essentially help to identify the building in a creative way.
In addition to the end-tiles, just above the main entrance to the building (just below the roof) you’ll find the word ‘budo’ prominently engraved in a calligraphy style of writing, which is quite rare these days for these buildings.
Constructed several decades into the Japanese-era, one of the areas where the architectural design of the building benefited from those years of experience was that it was constructed on a cement base that elevated it above the ground. The Japanese learned quite early on that Taiwan’s termites were an especially ravenous bunch, and thus came up with an expert method of elevating buildings on stone bases helped prevent them from feasting on all the precious wooden elements. Keeping out the termites however was only one of the reasons why the building was elevated in the way it was.
The base allowed for the installation of an intricate system of springs below the floor (彈簧地板), which gave it the ability to better absorb the shock of people constantly being thrown around while practicing Judo as well as preventing injury. Elevated in the way it was, there were also a number of ventilation panels on all four sides of the building allowing air to flow through freely, which assisted with keeping Taiwan’s humidity from doing too much damage. They also allowing repairmen to crawl under and repair any of the broken springs, if necessary.
One of the benefits of the western-fusion design was that the building was able to feature a number of large rectangular sliding windows on all four sides of the building. The large windows allowed for a considerable amount of natural light into the interior during the day, and worked together with the entrances installed on the front and eastern and western ends of the building to offer convenient access and for natural air to flow through on hot days.
Moving onto the interior, the reinforced concrete exterior allowed for a completely open space, without any columns getting in the way. As was the case with all of Taiwan’s Martial Arts Halls, the floor space would have been split in half, with one side reserved for Judo (柔道), and the other for Kendo (劍道). The interior is actually quite plain, featuring very little in the way of decorations, but one of the few things that anyone will notice when the visit is the shrine space (神龕), located directly against the rear wall directly opposite the main doors. Not religious in nature, the space would have featured trophies, banners, or ceremonial swords that were significant to the people who would have frequented hall. Today the space remains decorated in a similar way as it would have been during the Japanese era, but none of them are original pieces.
Even though there isn’t much to say about the interior of the Martial Arts Hall, there are a number of other buildings that are part of the complex that are much more interesting.
Below, I’ll list each of the buildings that make up the Martial Arts complex. I’m not going to translate their current names (they’re all very philosophical in nature), but instead just provide some information about their original function.
Martial Arts Hall (演武場 / 惟和館)
Annex Building (附屬建築 / 心行館)
Archery Building and Range (弓道場 / 傳習館)
Connected directly to the Martial Arts Hall, the Annex Building to the left originally served a number of roles as a classroom space, meeting area and the administrative section of the complex. Similar to the Martial Arts Hall, the building is elevated off of the ground, but this one is a much more traditional Japanese-style wooden building. Sharing architectural similarities with the Martial Arts Hall, it also makes use of the irimoya-style of design, but in this case it’s a much more subdued residential-style building. Covered in sliding glass windows, the building has been beautifully restored and today is utilized as a tea house and learning space.
To the rear of the complex, you’ll find the Kyujutsu (弓術 / きゅうじゅつ), or Kyudo (弓道 / きゅうどう) range. Utilized as a space to practice the Zen-like Martial Art of Archery, the long rectangular wooden building features an indoor space where equipment would have been stored, likely also including an instruction space, while the range was located to the rear of the building.
There is very little information about the building, but it appears as if it was constructed in the typical Kyudojo (弓術道場) style, featuring a wooden floor, high ceiling and a position for practice targets (巻藁) with sliding doors against the rear of the building that opened up to the outdoor range.
Today, the building is filled with educational information about the Martial Arts Hall, but the art of Japanese archery continues to be practiced with classes and training sessions held regularly.
One aspect of the complex that can’t be overlooked, but isn’t part of the architectural design, is the large banyan tree (榕樹) located in the courtyard to the rear of the Martial Arts Hall. The tree has grown quite high and adds so much character to the complex that it has to be mentioned. Today, a public square has been constructed around the tree with local musicians and artists often putting on performances near the base of the massive tree.
Unfortunately, as I mentioned earlier, it’s not easy to visit the interior of the Martial Arts Hall itself, but the complex that surrounds the building has become an exciting location for events in the city - You’ll often find something interesting happening at the Martial Arts Hall, which makes a visit there a rewarding one, especially if there’s a weekend market or performances taking place when you visit. If you find yourself visiting during a period when nothing is happening, never fear, enjoying some tea within the annex building is pretty great experience as the building is quite beautiful and shines in the afternoon sun.
If you live in Taichung, the Natural Way Six Arts Culture Center (道禾六藝文化) offers a number of classes on Japanese art and culture which include Kendo (劍道), Kyūdō (弓道), Japanese tea ceremonies (茶道), Calligraphy (書道), Japanese ink painting (水墨), Origami (紙藝), etc. I recommend checking out their website, or their Facebook page (listed below) so you can keep up with what’s happening.
Getting There
Address: No. 33, Linsen Road, West District, Taichung City, 403 (台中市西區林森路33號)
GPS: 24.134410, 120.673890
Located a short distance from the Taichung Train Station, the Taichung Prison Martial Arts Hall, which is currently under the operation of the Natural Six-Ways Arts Cultural Center, is within walking distance from the station if you’ve just arrived in town on the train. That being said, Taichung is a large city, so if you’re somewhere else, there are a number of public transportation options that will help you arrange a visit to the space.
Car / Scooter
With an ample amount of parking spaces along the street nearby in addition to a paid parking lot located directly next to the The Martial Arts Hall, if you’re driving a car, you shouldn’t have much trouble finding a parking spot when you’re nearby. Similarly, if you’re riding a scooter, there are a number of spots where you’ll be able to park nearby. That being said, I won’t be providing specific driving directions here, so if you’re driving a car, scooter, or riding a bike, I recommend copying the address or the GPS coordinates provided above to map out your route to the building.
Train / High Speed Rail
The Martial Arts Hall is located within walking distance from Taichung Railway Station (台中車站), but is a bit of a distance away from the Taichung High Speed Rail Station (台中高鐵站). In both cases, if you’re arriving in town by rail and the Martial Arts Hall is first on your list of destinations, you’ll probably want to transfer to one of the city’s public buses to help you get to the Martial Arts Hall more easily.
From Taichung Train Station: #8, #15, #525, #900
From Taichung High Speed Rail Station: Bus #1, #8, #15, #900
Bus
There are a number of bus routes that will help you get to the area from anywhere in the city, with two busy bus stops nearby that will allow you to reach the Martial Arts Hall. Below, I’ll provide the bus numbers and links to each of the routes based on the nearest bus stop.
Natural Six-Ways Cultural Center Bus Stop (道禾六藝文化館站): #1, #8, #15, #21, #525, #900
Taichung Court Bus Stop (地方法院): #8, #15, #51, #71, #75, #202, #270, #271, #276, #277,
If you’re traveling around the city for any length of time, I recommend making use of the Taichung Bus Information System website, downloading the city’s bus app to your phone, or using the bus route directions function on Google Maps, so that you can map out your route and see the real-time information for the buses.
Hours: The opening hours for the Natural Six-Ways Arts Cultural Center varies depending on what part of the cultural park that you’re visiting. Unfortunately, the actual Martial Arts Hall building is rarely ever open to the public, which is one of the park’s major shortcomings.
Tea House (心行館): Monday: 9:00-5:00, Tuesday - Sunday: 9:30 - 5:00.
Exhibition Space (傳習館): Tuesday - Sunday: 9:30-5:30 (Lunch break from 12:00-13:00)
Websites: Natural Six-Ways Arts Cultural Center | Facebook | Instagram
As one of the most popular of all the remaining Martial Arts Halls, the Taichung Prison Martial Arts Hall can be a pretty exciting place to visit. With a long list of events taking place at the park, including some pretty cool pop-up markets, the park is a pretty cool place to visit. Sadly - while I hate to sound like I’m beating a dead horse here - the fact that tourists are actually unable to enjoy the interior of the historic Martial Arts Hall itself is a pretty big fail. Unlike the Kaohsiung Martial Arts Hall, which doubles as a tourist attraction, and a space for learning and practicing martial arts, this one sadly suffers as tourists are only able to peek through the windows at the beautiful space inside. Surely, at some point, someone should be able to come up with a solution to this problem as is actually quite incredible that the public is unable to enjoy the building.
Complaints aside, there’s always something interesting taking place at this little cultural park, and when the prison dormitory community nearby opens up to the public, there will be even more incentive to pay a visit!
References
臺中刑務所演武場 (Wiki)
臺灣日治時期行政區劃 (Wiki)
臺中州 | Taichū Prefecture (Wiki)
法務部矯正署臺中監獄 (Wiki)
臺中刑務所演武場 (台中文化資產處)
臺中刑務所演武場 (國家文化資產網)
歷史建築「台中刑務所演武場」保存修復之調查研究及修復規劃 (臺中市文化資產處)
道禾六藝文化館ˍ臺中刑務所演武場 (大玩台中)
臺灣的武德殿 (Wiki)
武德會與武德殿 (陳信安)
失而复得的大唐建筑-台湾武德殿 (Willie Chen)
台灣武德殿發展之研究 (黃馨慧)
武德殿研究成果報告 (高雄市政府文化局)
A Study of Spatial Hierarchy of Martial Arts Halls in Taiwan (Yu-Chen Sharon Sung, Liang-Yin Chen)






