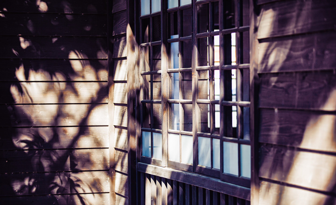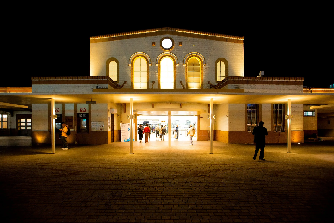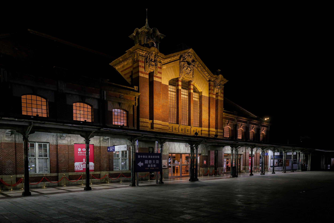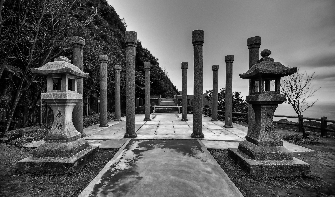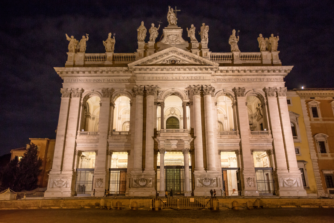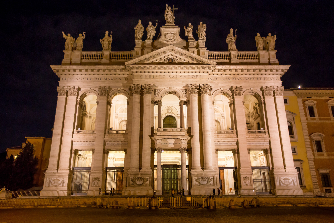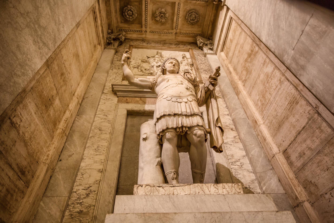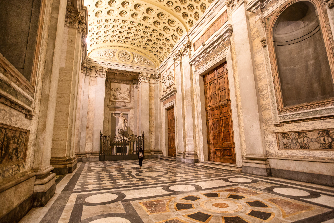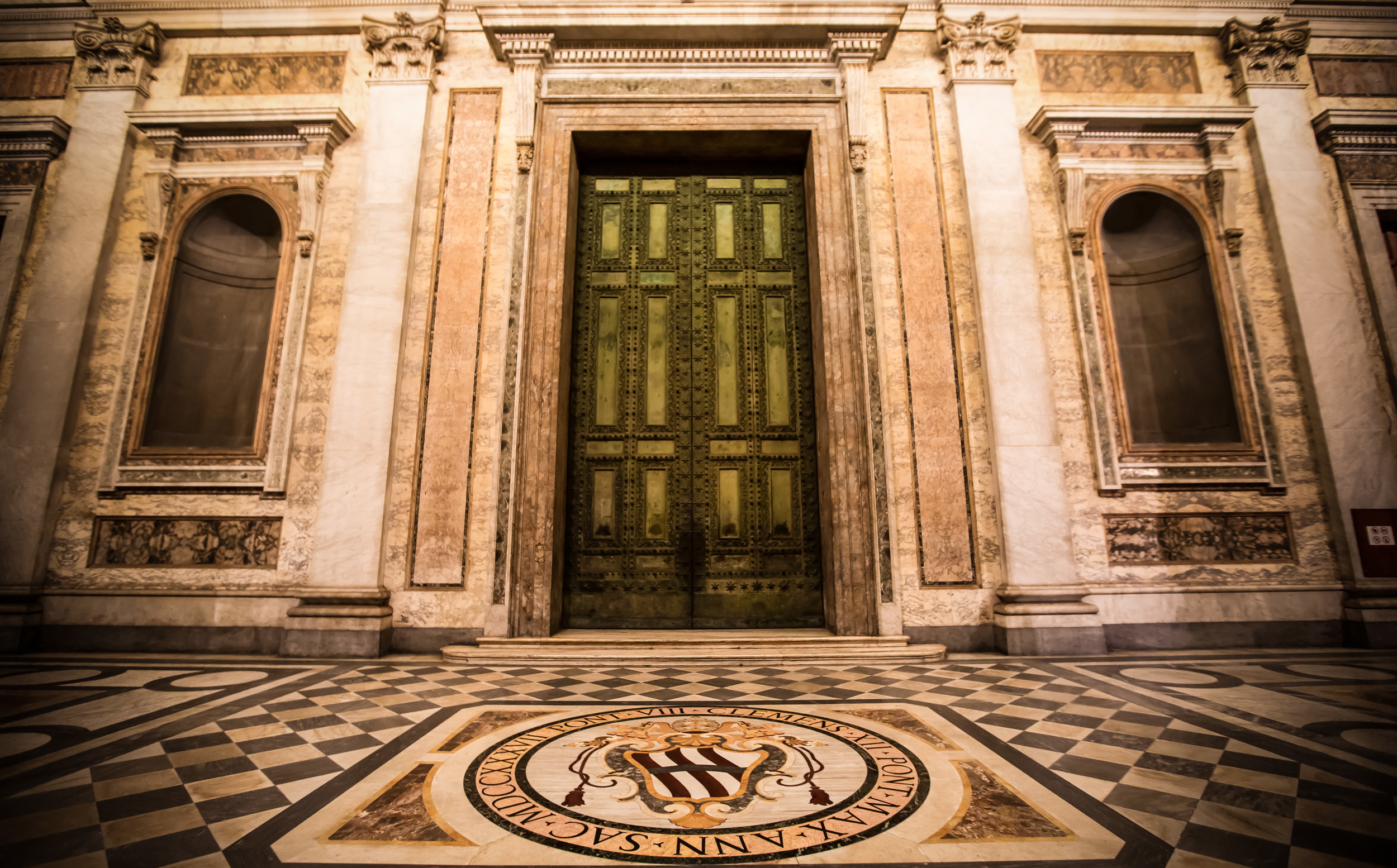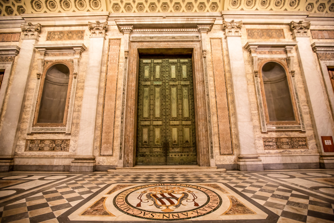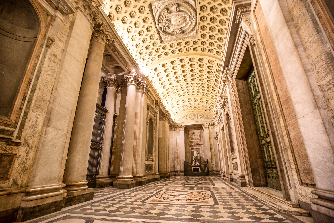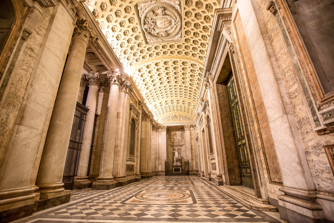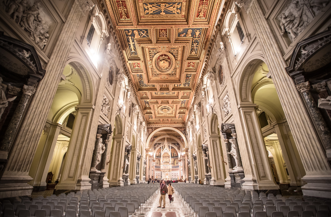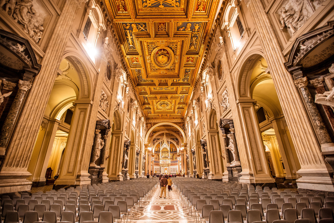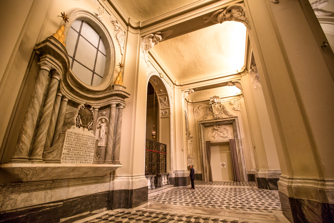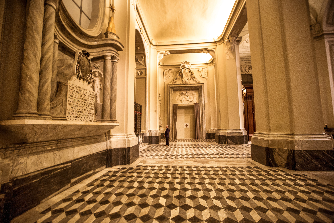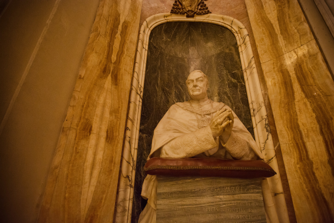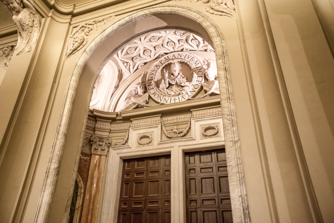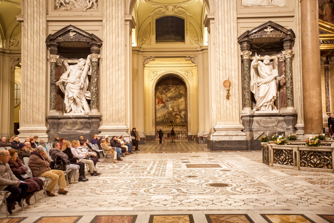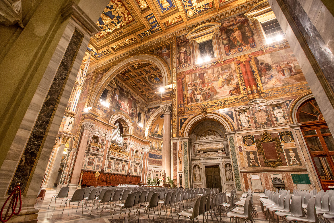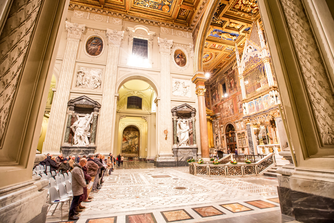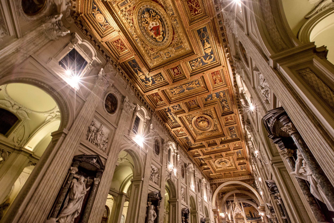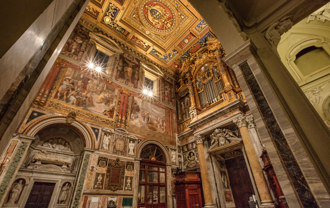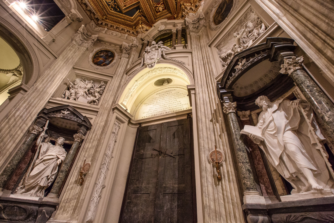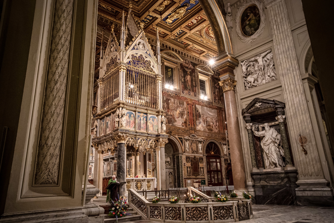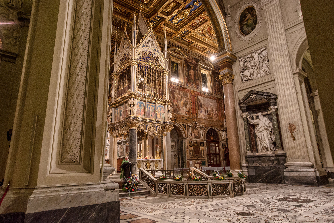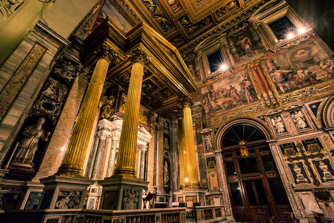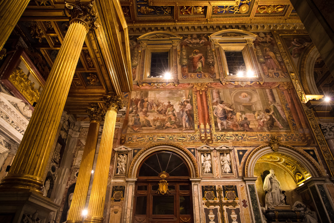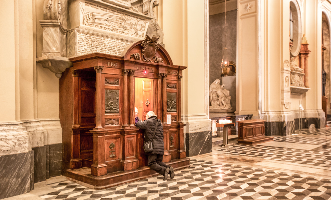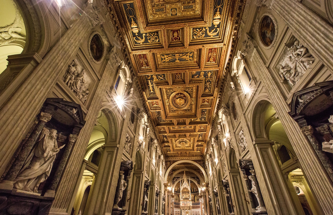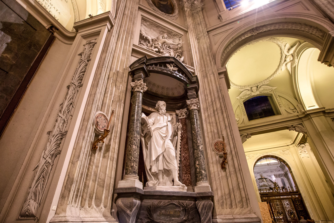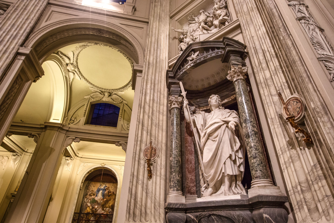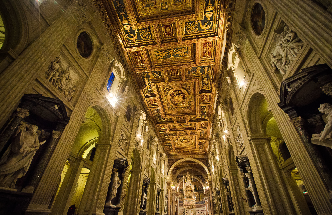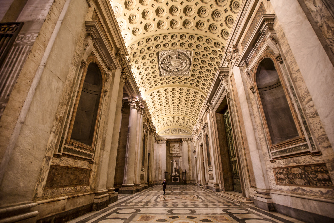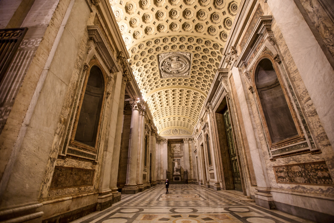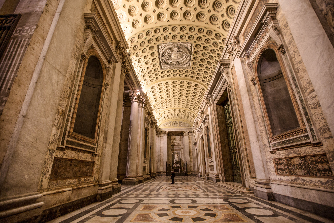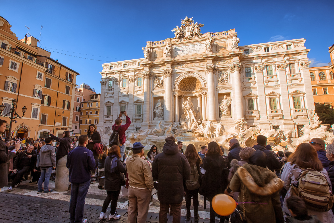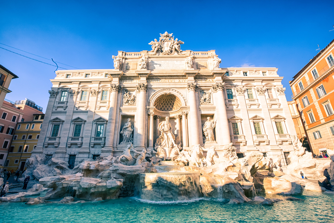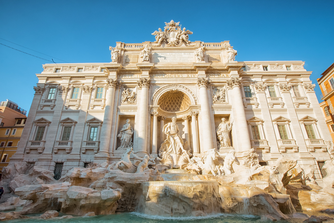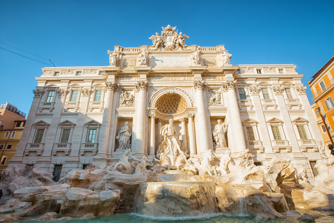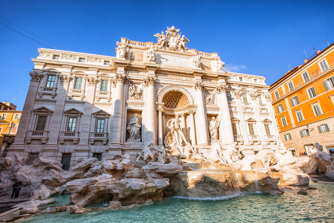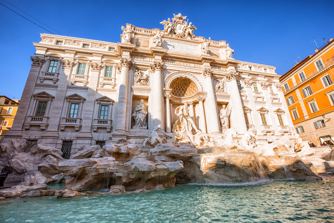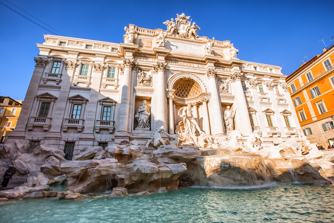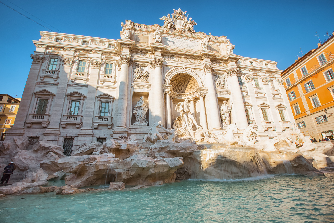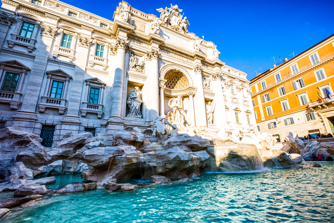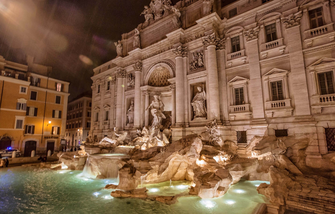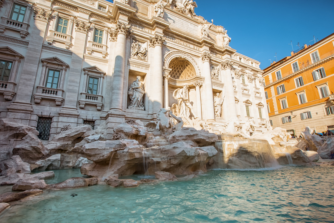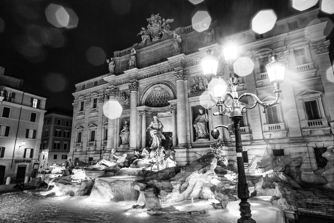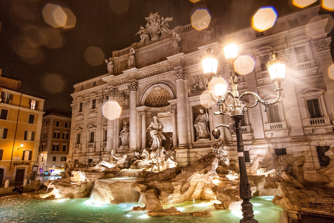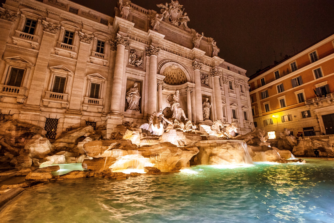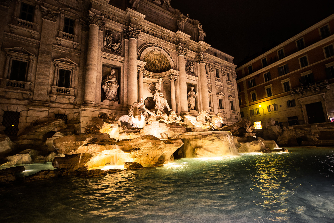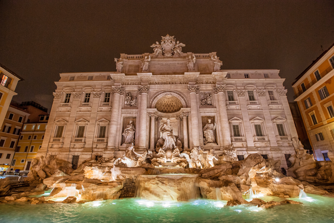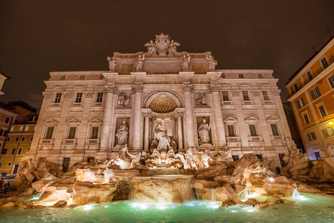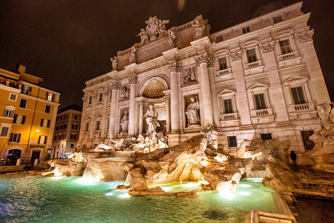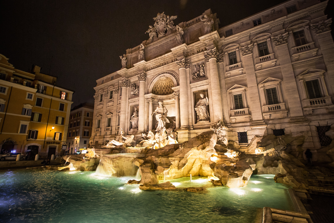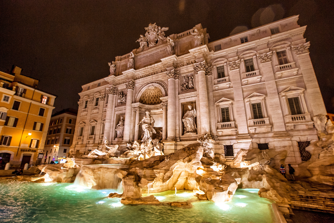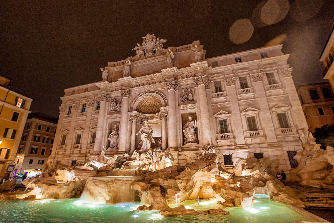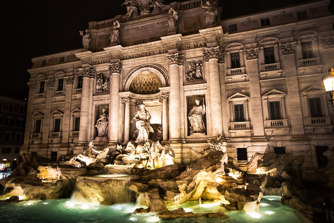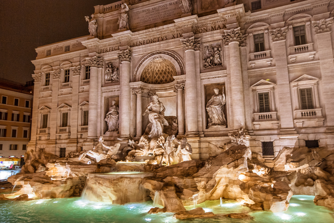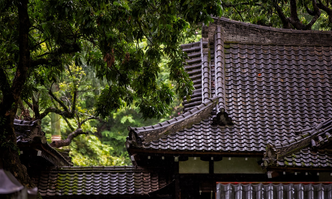Well, it’s certainly been a minute!
Years ago, when I first started on this quest to document historic buildings from the Japanese Colonial Era, I started out with the Longtan Martial Arts Hall, and then from then on set out to visit them all.
With well over a dozen of these former Martial Arts Halls scattered throughout the country, I knew that getting to all of them would end up becoming a long-term project, but when I first started, I never expected that a global pandemic would slow me down.
The year 2020 ended up being a bit of a miss in terms of travel, and when I did find an opportunity to take a vacation, I instead chose to head over to the East Coast to relax on Orchid Island and hung out in Taitung and Hualien for a couple of weeks.
Shortly into the new year however, the weather here in northern Taiwan was miserable for several weeks, with a constant barrage rain and near-freezing temperatures. It was so cold that one night I actually had to wear socks to bed for the first time since I left Canada!
After a few weeks, I had had enough and abruptly decided that I’d take a day to head down south to check out one of the few Martial Arts Halls that had so far evaded me.
So I rented a car, woke up really early in the morning and headed down to Tainan’s historic Xinhua District to check out its Old Street, and its newly restored Martial Arts Hall. If you’ve ever read anything about this particular Martial Arts Hall in the past, you’re probably aware that people often throw around the word “unique” (唯一), whenever they mention it. And yeah, they’re right.
The Xinhua Martial Arts Hall is unique in a lot of ways, but if you want to know how, you’re going to have to keep reading to find out!
Before I get into it though, if you haven’t already, I recommend stopping here and first going through my introduction to Taiwan’s Martial Arts Halls, which provides an overview of the purpose of the buildings, their history and where else you’re able to find them around the country!
Link: Martial Arts Halls of Taiwan (臺灣的武德殿)
If you’re already up to date with all of that, let’s just get into it!
The Xinhua Martial Arts Hall (新化武德殿)
As mentioned above, I’ll be introducing one of the ‘most unique’ of Taiwan’s remaining Martial Arts Halls, the (second generation) Xinhua Martial Arts Hall, formerly known as the Shinka Budokuden (新化武德殿 / しんかぶどう).
The Xinhua Martial Arts Hall is located within the historic downtown core of Tainan’s Xinhua District, near its popular Old Street (新化老街). Since the Colonial Era, Xinhua, which was then known as “Shinkagun” (新化郡 /しんかぐん) was a prosperous community and an important economic gateway to the mountains of Tainan, making most of its riches through the wholesale trade of fruit. The history of the village of course dates back much further than the colonial era (1895-1945), but the vast majority of its modern development more or less took place during that period and shaped the town as we know it.
These days, pretty much everywhere you go in town, you can see the evidence of the colonial era - from the urban design of the the streets, to the baroque architecture on the Old Street, and the numerous Japanese-style buildings left behind.
Link: Xinhua Old Street 新化老街 (Spectral Codex)
Xinhua’s historic street, like many of Taiwan’s popular “Old Streets” (老街), beautifully displays a variety of ‘Baroque Revival’ and ‘Art Deco’ architectural designs, with beautiful facades dating back to the 1920s.
In almost every case, the historic streets located throughout the country are a reflection of prosperity, and the sense of modernity expressed by the architects of that era, but is also one of the reasons why this Martial Arts Hall is considered so unique.
These days, apart from the Old Street, the Martial Arts Hall has become one of the most popular destinations to visit when in town, but you’ll also find a cluster of Japanese-era dormitories next door and several other colonial era-related buildings, many of which have already been restored (or are currently in the process of being restored).
The First Generation Xinhua Martial Arts Hall (第一代新化武德殿)
The First Generation Martial Arts Hall in Xinhua was constructed in 1924 (大正13年), and served a dual role as a Martial Arts Hall and a Malaria Prevention Centre. At this point you might be scratching your head and wondering how these two could possibly be related.
To put it simply, the hall was initially constructed for the local police to practice Martial Arts, but before water treatment and sewage systems were constructed, malaria was an enormous issue for everyone living in Taiwan. In fact, figures show that over ninety percent of the Japanese military deaths during the occupation of Taiwan were due to malaria-related complications - Even one of the members of the Japanese royal family is thought to have fallen victim.
Known as the Shinka Malaria Prevention Station and Martial Arts Hall (瘧疾防遏事務所並演武場), not much has been recorded about the original building, except that it had a total area of 285 square meters and cost a total of 8,200 yen to construct.
From an article about the opening ceremonies published on October 10th, 1924 in the Taiwan Police Association Magazine (臺灣警察協會雜誌), the building was described as being “beautifully built using carefully selected materials, and was a branch hall (支所) that the local community could be proud of.”
In 2010, historic photos of the building were uncovered displaying the original appearance of the building. The photos, which were taken in 1934 (昭和9年) showed that the hall was constructed on a base of reinforced bricks, while the rest of the building was constructed using local cypress. The photos have led historians to hypothesize that the Second Generation of the Building wasn’t a complete rebuild, and when it was constructed they preserved several parts of the original building while improving upon the construction of the exterior and its base.
But if much of the original building was able to be preserved, why was a rebuild even necessary? As you’re probably aware, earthquakes are a common occurrence in Taiwan, and have caused problems for many of its historic buildings.
In 1931 (昭和6年), the Great Tainan Earthquake (台南大地震), with an epicenter in nearby Shinei/Xinying (しんえいぐん/新營), took place and caused a considerable amount of damage to buildings throughout Tainan Prefecture. Then in 1935 (昭和10年), the magnitude 7.1 Shinchiku-Taichū Earthquake (年新竹–台中地震) dealt the final blow to the original building, forcing the local authorities to commit to a massive reparation project.
The Second Generation Xinhua Martial Arts Hall (第二代新化武德殿)
The Second Generation Xinhua Martial Arts Hall was completed only a year after the earthquake in 1936 (昭和11年), and although it retains a relatively similar design to the original hall, the subtle changes that were made allow the building to stand out among all of the remaining Martial Arts Halls in Taiwan today.
It also blends in quite well with the buildings constructed on the old street nearby.
Yes, as you may have already guessed, the Xinhua Martial Arts Hall is unique in that its architectural design features a fusion of Art Deco and traditional Japanese design.
But I’ll leave the design of the building for a bit later.
The Martial Arts Hall officially reopened on September 5th, 1936 as the “Shinka Branch of the Tainan Prefectural Butokai Association” (武德會台南支部新化支所演武場), and this time was focused solely on the promotion of Japanese Martial Arts.
By the late 1930s, the malaria situation in Taiwan had improved considerably and the necessity for malaria treatment centers had already been delineated to hospitals and clinics, which were better suited to deal with the disease than a Martial Arts Hall would have been.
For the next decade, the Martial Arts functioned as a training centre for the local police.
When the Second World War came to an end and the Japanese were forced to surrender and leave Taiwan, the hall was converted into a dormitory for the Republic of China’s police force.
Later (it seems like) the building was occupied by veterans, who used it as a community centre for the Military Village (眷村) that was constructed in the area surrounding the hall. Unfortunately most of the information about what happened to the Martial Arts Hall between 1945 and 2005 is hit-and-miss, and I don’t really feel like reporting something that isn’t factual, so I won’t go into too much detail about this ‘dark’ period of the building’s history.
What I can say is that by 2005, the veterans had vacated the military village constructed in the area around the hall and in addition to the Japanese dormitories nearby, the Martial Arts Hall was recognized by the government as a Protected Historic Building (歷史建築), which meant that public funding would become available to restore the buildings and plans were drawn up to do so.
However, as you can see in the photos in the link below, the hall was still in pretty bad shape when the they were taken in 2008. Likewise, the buildings that had been constructed on the grounds surrounding the hall had yet to be torn down, and it’s fairly obvious from the front facade that the porch was removed at some point.
Link: 台南新化武德殿 (就是愛趴趴走照)
In 2009, with plans for the restoration of the hall stalled, Typhoon Morakot (莫拉克), one of the deadliest typhoons in Taiwanese history, wreaked havoc around the country and caused a considerable amount of damage, especially in the south. The Martial Arts Hall likewise was damaged, which forced the local authorities to accelerate their plans for a complete restoration of the building.
One of the major obstacles to the reconstruction process however was that the people in charge of planning the project had no idea what the original porch of the building looked like. So, a request was put out to people around Taiwan for photos of the original building so that it could be faithfully reconstructed.
It took almost a year, but photos were eventually found and the project finally got underway.
Today the Martial Arts Hall is open to the public and is an enjoyable place to visit while checking out the historic Xinhua Old Street and some of the other destinations in the town. The interior is often used as an exhibition space, but it also continues to play a role as a Martial Arts training centre, which is really great!
Design (設計)
As I’ve already mentioned several times above, the Xinhua Martial Arts Hall is a fusion of Western and Japanese architectural styles, with its front facade making it one of the most unique halls of its kind constructed in Taiwan. Its exterior design however isn’t the only aspect that sets this hall apart from all of the others that remain in Taiwan today.
The Martial Arts Hall has an interior space of about 238 square meters (72坪), and an exterior space of around 941 square meters (285坪), which includes the front courtyard and back yard.
While the building doesn’t appear very large from the outside, the interior simply consists of a single wide-open room, making it seem considerably larger from the inside.
Separating the hall from almost all of its contemporaries around the country, the front facade was constructed with reinforced concrete and designed in the western ‘Art Deco’ style, while also featuring some important Japanese design elements.
What you’ll want to notice is that the porch has been designed using a traditional ‘hafu’ door, essentially a covered porch that opens up to the main doors of the hall. The ‘hafu-style door’ is a popular style of design indicative of Japanese architecture dating back to the Heian Period (平安時代) from 794-1185.
This style of design is a common architectural characteristic found in Japanese castles, temples, and shrines and its inclusion makes the building stand out a lot more thanks to its addition. With this hall though, the porch blends in really well with the European-style facade and the roof, which gives the building a lot more character.
The next thing you’ll want to notice about the front facade is the inclusion of the four dormer (oxeye) windows (牛眼窗), located on either side of the porch. This is a style of window was quite popular with Japanese architects of the early 20th century, and in conjunction with the more tradition sliding glass windows below allows for a considerable amount of natural light to enter the building.
The roof of the building was constructed using the traditional Japanese Irimoya-zukuri (入母屋造) style, meaning that it has a hip-and-gable roof with four ridges on the corners. The roof on this hall however is much more simplistic in its design than what you’d expect from a Shinto Shrine or Buddhist Temple, like those that have a similar types of roof such as the Taoyuan Shinto Shrine or the Puji Buddhist Temple in Taipei.
As a hip-and-gable roof, the ‘irimoya’ style is a combination of the two-sided kirizuma-zukuri (切妻造) on the highest part of the roof, otherwise known as the ridged ‘gable’ and the four-sided yosemune-zukuri (寄棟造), or the ‘hips’ on the lower section.
Interestingly, the roof of the building is one of the aspects of the building’s design that wasn’t altered between the first and second generations, so even those the front facade of the building and the ‘moya’ (母屋) had been completely reconstructed, the size of the roof remained the same.
In most cases with this style of roof, the four hips extend beyond the lower base of the building, but one of the differences in the design of the second generation of the building is that the front facade extends beyond the roof, so they’ve added a extension on the western side of the roof to cover the side doors.
While the roof retains much of its original shape, including the network of trusses on the interior, it has been completely re-tiled on the outside with a fresh batch of grey tiles as well as decorative end-tiles. Even though it isn’t as decorative as some of its counterparts across Taiwan, it does include a complex collection of different pieces that keep it held together.
Unfortunately, by this point you’re probably already a bit confused, and it is difficult to actually explain each of these parts in an easy to understand way, so I’m including a helpful diagram below that should help you better understand what I’m talking about.
Hiragawara (平瓦 /ひらがわら) - A type of arc-shaped clay roofing tile.
Munagawara (棟瓦 /むながわらあ) - Ridge tiles used to cover the apex of the roof.
Onigawara (鬼瓦/おにがわら) - Decorative roof tiles found at the ends of a main ridge.
Nokigawara (軒瓦/のきがわら) - The roof tiles placed along the eaves lines.
Noshigawara (熨斗瓦/のしがわら) - Thick rectangular tiles located under ridge tiles.
Sodegawara (袖瓦/そでがわら) - Cylindrical sleeve tiles
Tsuma (妻/つま) - The triangular-shaped parts of the gable on the roof under the ridge.
Hafu (破風板/ はふいた) - Bargeboards that lay flat against the ridge ends to finish the gable.
What I will say about the roof is that although it appears to be minimalistic compared to most of the other Japanese-era buildings around Taiwan, it actually isn’t. But one area where there was a missed opportunity with the restoration was on the ‘onigawara’ (Number 3 above) located at the ends of each of the ridges.
At some of the other Martial Arts Halls that have been recently restored, you’ll find that they are decorated with the Chinese character for ‘Budo’ (武), but they’re devoid of any sort of design at this hall.
Likewise the triangular ‘tsuma’ (妻) on either side, known literally as a ‘Mountain Flower’ (山花) here in Taiwan doesn’t include the traditional ‘hanging fish’ known as ‘omogegyo’ (本懸魚), making the triangular section under the gable somewhat plain as you can see in the fourth photo below.
While the base as well as the front facade were constructed using reinforced cement, the other three sides of the building are pretty much what you’d expect from a Japanese building, constructed entirely with beautiful Taiwanese cypress (檜木). The outer walls feature large beautiful sliding windows and allow for a considerable amount of natural light and fresh air to come into the building.
Likewise, to the left and right of the main door on the front side there are two alternate doors, one of which serves as the main entrance to the building today.
For a lot of people, the fusion of architectural designs on the exterior makes this Martial Arts Hall stand out from all of the others that remain in Taiwan - The interior on the other hand doesn’t stray too far from traditional Japanese design, but it is home to something quite unique, and is the envy of all of the other Martial Arts Halls around the country!
As I already mentioned above, the interior of the building has a space of about 238 square meters (72坪), which isn’t all that large, but it is completely open with large windows on every side allowing you to see outside, making it appear visually much larger than it actually is.
From top to bottom, the interior of the building has been crafted entirely with Taiwanese cypress, so the open roof trusses and the hardwood floor tend to shine when the weather is nice.
And considering it’s Tainan, the weather is pretty much always beautiful.
Keeping with the simplicity of the interior, there isn’t really much in terms of decoration on the walls - You will however find a small shrine space in the centre of the building where you’ll find displays of a black “Bogu” (防具 / ぼうぐ), the armor used by those practicing Kendo on one side and a white “Judogi” (柔道着 / じゅうどうぎ), the uniform worn by people practicing Judo. In the centre, there is a space with a katana sword on a pedestal, and in the past would have featured the awards that the people who practiced martial arts there had won.
Looking up, the ceiling is completely open and we are treated to a view of the intricate network of trusses that help to ensure that the heavy roof is held in place. Since we don’t have any photos of the original interior of the building, I can’t tell you if the ceiling was always open like this, but if the other Martial Arts Halls are any indication, its very likely it has always appeared this way.
One of the best pieces of evidence to argue in favor of the roof having always been open in this way is the inclusion of the munafuda (棟札 / むなふだ), which is placed in the centre of the ceiling.
Munafuda markers are traditionally added to buildings upon completion and display important information about its construction, when it was built, who built it, who paid for it, etc.
The recent restoration has done an excellent job stabilizing the roof, combining modern materials with those used when the building was first constructed in 1924. Interestingly though, in the centre you’ll find a display that points out the location of the original munafuda, (which unfortunately doesn’t exist anymore) as well as a new one, with the addition of the original emblem of the "Dai Nippon Butoku Kai" that reads “武德” and has a bow and arrow below.
Unfortunately there isn’t much information about these important aspects of the building in English, so I’m translating them below so you’ll know what you’re looking at:
Placed on March 24th, 1924 (Taisho Year 13) “上棟 - 日本大正13年3月24日”
Placed on September 26th, 2011 (ROC Year 100) “上棟 - 中華民國100年9月26日”
From both, we can ascertain the date when the Martial Arts Hall was officially established in addition to when it was most recently restored. The addition of the most recent munafuda likewise is a welcome added touch to the restoration that is in most cases is ignored. So, props should be given to those in charge of the restoration of the building for their attention to detail!
Now, let’s talk about what makes the interior of this Martial Arts Hall unique from all the others that have been restored around the country - The Xinhua Martial Arts Hall is currently the only Martial Arts Hall in Taiwan that features a spring floor (彈簧地板).
The floor originally consisted of ninety springs that were placed on concrete pedestals on the ground beneath it. So when you walk in the building, its normal to feel a bit of a spring in your step as the floor is slightly bouncy in certain areas.
Originally, the entire floor space would have consisted of these spring boards, but due to flooding and moisture over the past eight decades, most of the original springs have rusted and broken.
Four of the original springs however have been preserved and there is a display space with a glass window in the floor where you can check them out. The rest of the floor space features newly constructed springs and makes walking on the floor an interesting experience - and somewhat annoying if you’re trying to take photos!
As I mentioned above, in addition to the Martial Arts Hall, there are a couple of other colonial era buildings to take note of while visiting the Martial Arts Hall. At this point, I’m not going to write about them individually, so I’m just going to offer a bit of an introduction to each of them so that you don’t miss them while visiting!
Civil Servant Dormitories (日式警察宿舍群)
Next to the Martial Arts Hall you’ll find a small cluster of former civil servant dormitories that once housed the local administrative workers in the town. When the colonial era ended they were repurposed as dormitories for the local police, but kept their original Japanese design.
The buildings today (for the most part) have been completely restored and are home to a mixture of ‘public-private participation’ that includes a couple of restaurants and some exhibition spaces about the local indigenous culture. The dorms have also become a popular Instagram photo spot, so you’ll often see quite a few tourists outside taking photos.
These public-private participation partnerships are something that you’ll find is taking place all over Taiwan and has become quite instrumental when it comes to the preservation of historic properties. If you’d like to learn more about how these partnerships are used to help conserve historic buildings in Taiwan, check out the link below:
Link: The Role Of Public-Private Partnerships In Conserving Historic Buildings In Taiwan
Personally, I’m not as big of a fan of the restoration work that went into them as I am with the Martial Arts Hall. They seem kind of overdone and there are some unsightly (and out of place) modern additions (air conditioners, video cameras, electricity meters, etc) that are stuck in the middle of what would be a beautiful building.
Air Raid Shelter (防空洞)
Across the street from the Martial Arts Hall you’ll find a small Air Raid Shelter dug into the ground.
The shelter dates back over eight decades to the colonial era but only about half of the original shelter remains today. You’re free to walk down and check it out and it only takes about half a minute to go in and out.
The shelter would have been used by the civil servants living in the community of dormitories near the Martial Arts Hall during the Second World War when the Americans were bombing Taiwan.
There are some questions about its origin as some argue that it was constructed after the Chinese Nationalists took control of Taiwan. I’m not actually sure why they’d need bomb shelters at the point in time, unless they figured China was about to bomb Tainan. Better safe than sorry I guess.
Getting There
The Xinhua Martial Arts Hall is located within the downtown core of Xinhua and is within walking distance of the historic Old Street.
The downtown core is home to quite a few attractions apart from the Old Street and the Martial Arts Hall, so if you’re in the area you’re probably better off if you just enjoy a walking tour of the town.
Address: #53 Heping Road, Xinhua District, Tainan (臺南市新化區東榮里和平街53號)
GPS: 23.033238, 120.308855
If you’re driving a car or a scooter, getting to Xinhua is pretty easy, simply input the address or the GPS coordinates provided above into your GPS or Google Maps and your route will be mapped out for you.
Xinhua is a popular tourist area, so you should be able to easily find parking available along the streets or in some of the paid parking lots. If you are driving a car, I’d recommend not attempting to drive through the tourist section of the Old Street, especially on the weekend as it is narrow and there will be tourists walking everywhere.
If you’re relying on public transportation to get to Xinhua, you’re unfortunately going to have to either take a bus or a taxi to the town as it isn’t serviced by Taiwan Railways.
Bus
From Tainan Railway Station (臺南火車站)
From the Train Station you’ll want to take the Green Line (綠幹線), Tainan - Xinhua (臺南-新化) bus provided by the Shing-nan Bus Company (興南客運).
From Tainan High Speed Rail Station (臺南高鐵站)
Your only option from the High Speed Rail Station is to take the free shuttle bus to Tainan Railway Station and then transfer to the bus mentioned above.
The Martial Arts Hall is closed on Mondays and National Holidays.
Hours: 09:00 - 12:00, 13:30 - 17:00
I know I’ve said it a few times already, but the Xinhua Martial Arts Hall is one of the most unique of all the historic halls remaining in Taiwan today. The Hall stands out in its architectural design as well as the continued existence of its spring floor, which is actually really cool.
Considering the hall is located in beautiful Tainan, its also a pleasure to visit as Xinhua is a great little tourist town with quite a few things to do. If you plan on visiting the hall, you should probably plan to spend an entire day in Xinhua as there are quite a few things to do while you’re there, with its old street being one of the best that you’ll find in Taiwan!
References
大日本武德會 (Wiki)
大日本武德會 – 從弓術到弓道 (Kyo桑的弓道部落格)
歷史建築新莊武德殿修復或再利用計畫 (新北市政府文化局)
台南新化武德殿 (就是愛趴趴走照)
武德會與武德殿 (陳信安)
歷史建築─新化武德殿 (超不像老師的新安桑)
臺灣的武德殿 (Wiki)
新化武德殿 (Wiki)
新化武德殿 (Mimi韓の旅行生活)
新化武德殿 (Betty’s Footprints)
新化武德殿 (微笑的眼)
新化武德殿 (台南旅遊網)










