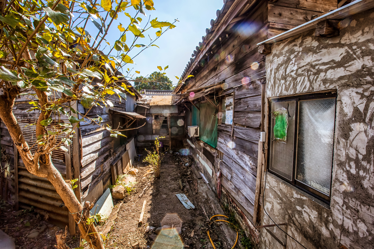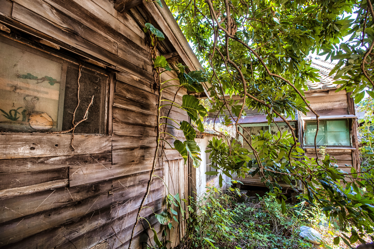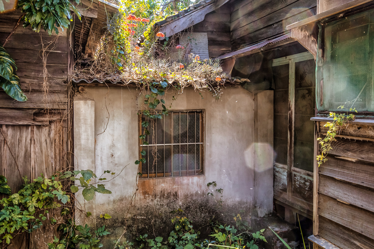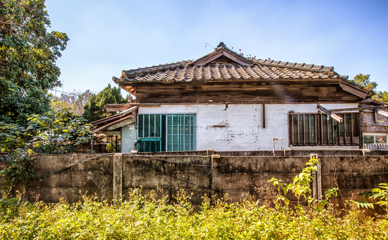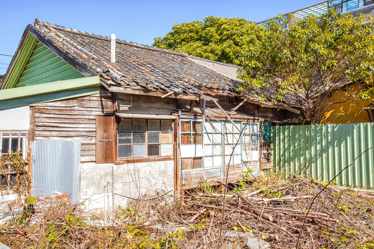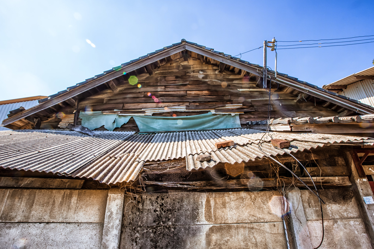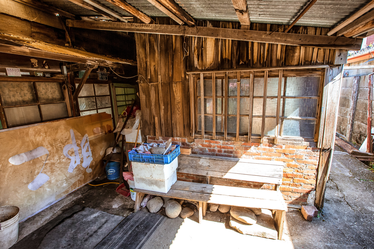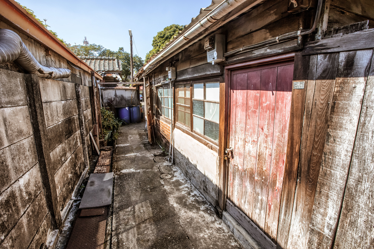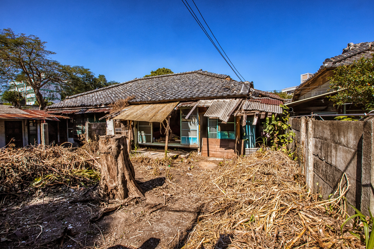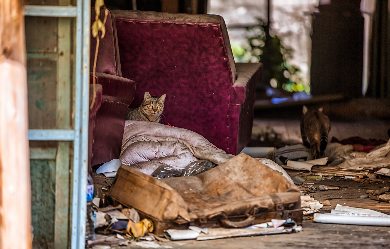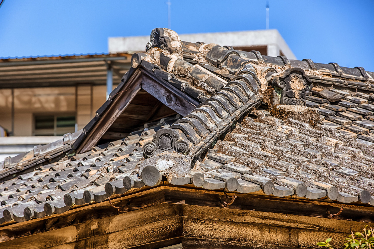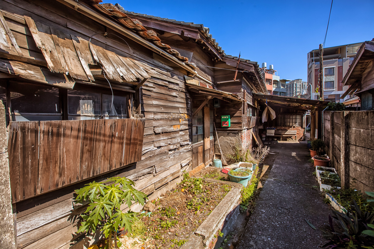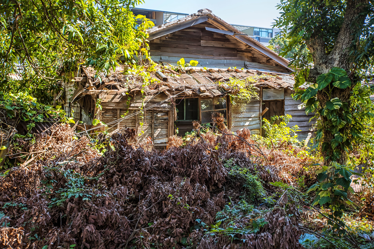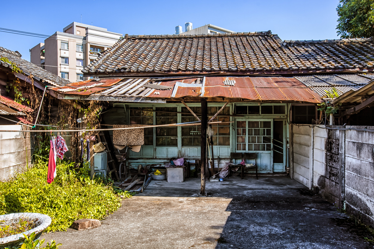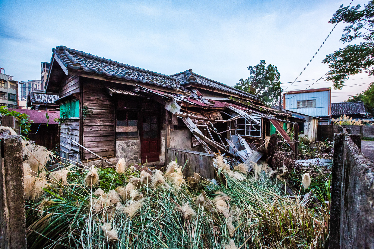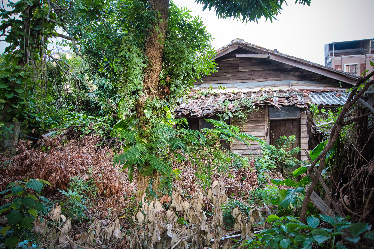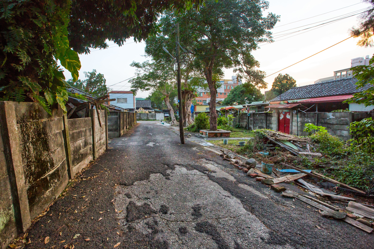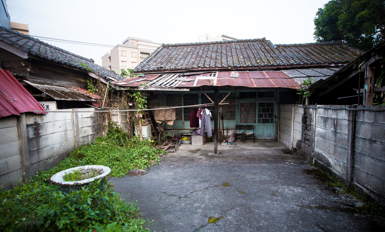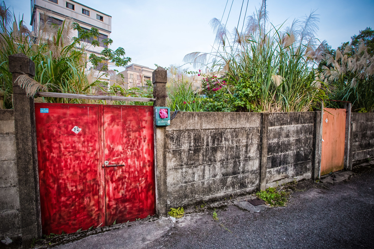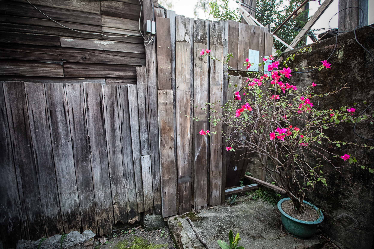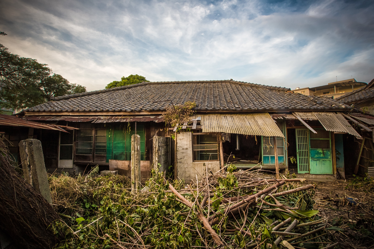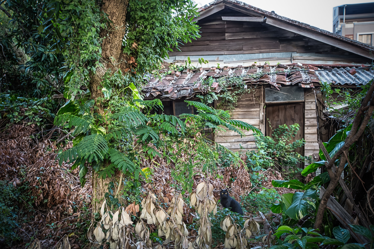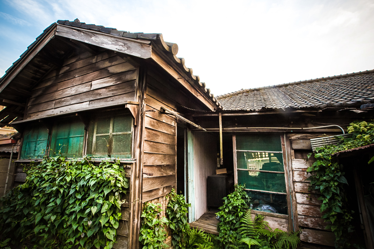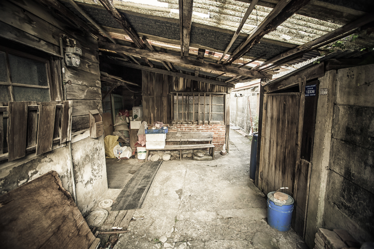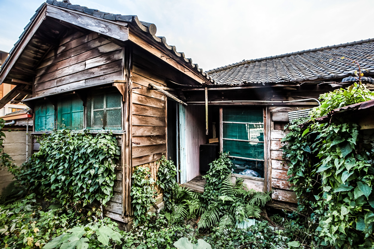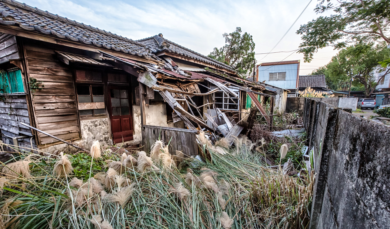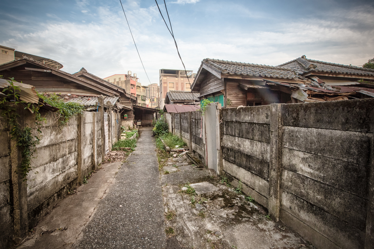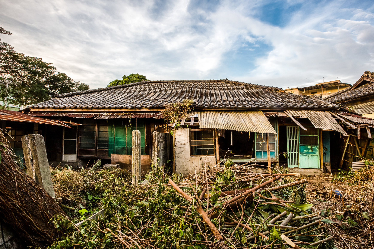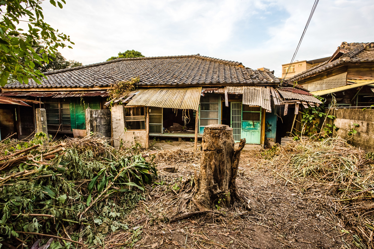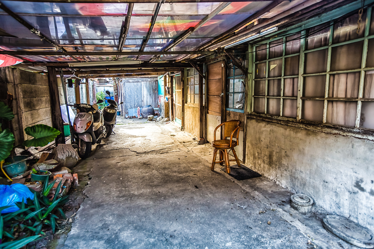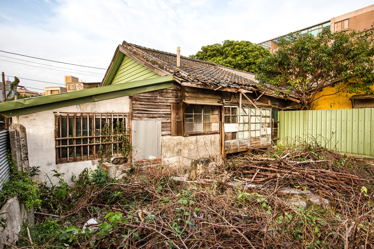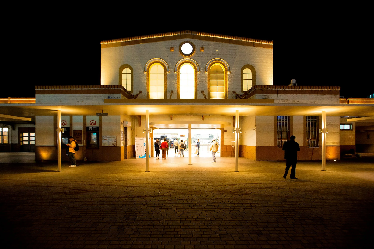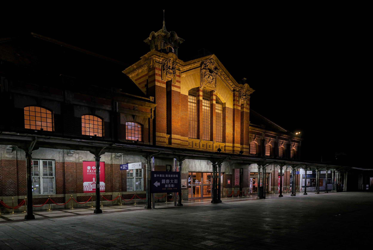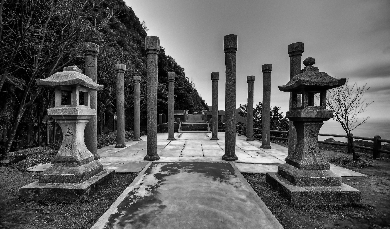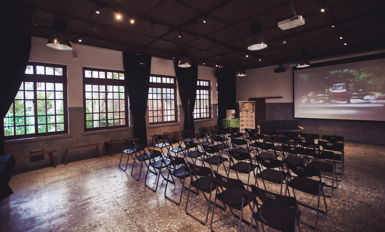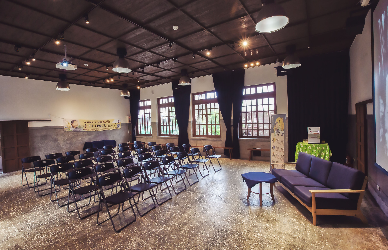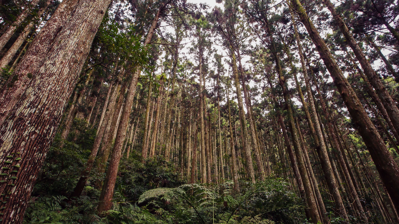Hsinchu is known around the world for its high-tech industrial park that attracts engineers from all over the world who not only come to work but to see the latest advances in technology as well. The modern history of the Hsinchu area however predates the Science Park by a few centuries and the city we see today is one of the oldest in the country with a long and storied history.
The first settlers in Hsinchu were Taiwan's indigenous people are thought to have inhabited the area for thousands of years. The Taokas (道卡斯族) settled in the coastal plains while the Atayal (泰雅族) and the Saisiyat (賽夏族) made their homes in the mountainous areas to the east.
In 1626, the Spanish established a colony in northern Taiwan and sent missionaries to the area which they named "Teckcham" (竹塹) in order to spread Christianity to the local people. Twenty years later however the Spanish were driven out by the Dutch who met the same fate twenty years later when they were defeated by Koxinga's (鄭成功) army of pirates.
Han immigration to the area started shortly thereafter with the Hakka (客家) and Hoklo (閩南) peoples immigrating from Fujian province (福建) across the Taiwan strait to set up a new life on the island. The rulers of the Qing dynasty however had little interest in the island and over the next few centuries they did very little to develop its infrastructure.
When the Qing were forced to cede Taiwan to the Japanese at the end of the first Sino-Japanese war in 1895, the Japanese Empire wasted no time and started to develop the island into what they hoped would be a "model colony."
The administrative capital of the island was relocated to Hsinchu and the city was given a major facelift which saw the demolition of traditional buildings and the famous bamboo wall that surrounded the city. The plan was to make way for modern development with new infrastructure and a railway that would stretch the entire length of the island.
While Hsinchu city became an important political centre for the colonial government, the mountainous portion to the east became a hot-spot for both the mining and logging industries both of which helped to fuel the economic development of Taiwan and allowed the government to fund major infrastructure projects.
The quiet town of Jhudong (Pinyin: Zhudong - 竹東) which neighbours the city and today acts as one of its suburbs was set up by the Japanese as one of the three special economic areas in Taiwan known as a "Timber Industry Village" (林業重鎮) which saw valuable timber transported from the mountains and processed in the town to be later sent to other parts of the country.
In 1940, the "Jhudong Pine Wood Wholesaler and Exporter Company" (竹東鎮雞林里) was established by an influential Japanese businessmen named Kichizo Hirato (平戶吉藏) who brought with him modern technology and methods that allowed for safer and more efficient production.
In order to oversee the modernization efforts of the business and its operations, Japanese consultants and managers were sent to the area to improve all aspects of the business which included the transportation of the timber from the mountainous areas, the construction of a large-scale plant, timber mills, timber ponds, etc.
For more information on the process of how timber was transported into Jhudong and then exported to other parts of Taiwan check out the neighbouring Timber Industry Exhibition Hall across the street from the village.
A small village of was built near (what is today) the Jhudong Train Station (竹東車站) and the timber mills to give the Japanese managers and engineers who would come to the area with their families to work a comfortable life. The houses in the small village were fittingly all made of wood and in Japanese architectural design.
When the Japanese Colonial Era ended and the Chinese Nationalists took control of Taiwan, the business of processing timber became a state-controlled enterprise that benefitted from the modern infrastructure put in place by the Japanese.
With the small village of houses vacated, the government, which was faced with a major housing shortage allowed the people who would be taking over operation of the mills to move in. The government named the village "East Forest New Village" (東林新村) which had a similar name to many of the other military villages (眷村) which were being constructed around the island at the same time.
Today there are around twenty-four houses remaining in the small village of which less than half are currently still inhabited. The uninhabited buildings have fallen into a state of repair and have been fenced off for their protection. The buildings which are almost eighty years of age have stood the test of time, but earthquakes, typhoons and lack of maintenance mean that they need a lot of work in order to be fully restored to their original glory.
Luckily there are active preservation initiatives brought on by non-governmental organizations which have lobbied the local and national governments to help preserve and restore this small village citing its historical importance. The "Protect the Jhudong Timber Dorms" (守護竹東林場宿舍保存行動) is one of those very active groups and from some of the news I've seen them post on Facebook it seems like the government is taking the restoration of this small village seriously.
The news has reported that the Hsinchu county government is in the planning stages of renewing the village and has hired a Japanese architect to oversee the project making the renewal of the village one that is authentic and will allow for these buildings to live on.
I wanted to see these buildings in their original state and even though the houses are in bad shape and have been overrun by a gang of stray cats, it is still a great opportunity to walk through a historic neighbourhood like this.
If you find yourself in Jhudong, take the short walk from the train station to check out not only the Timber Industry Exhibition Hall but also this small village which you are free to walk through at your leisure.
I hope that in the near future I'll be able to return to the village and see the new life given to them thanks to the efforts of the government as well as the people who have fought to protect them for so many years.
Gallery / Flickr (High Res Shots)
