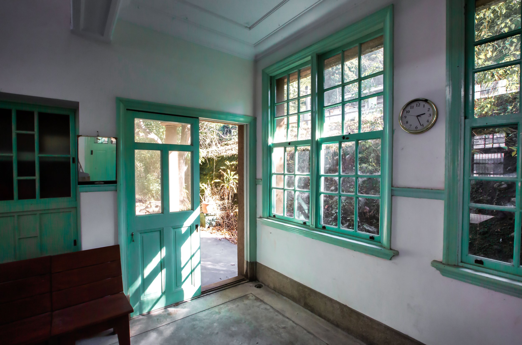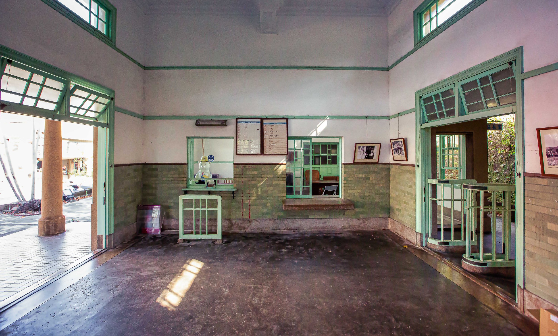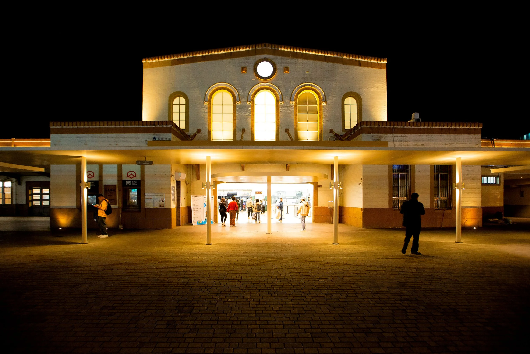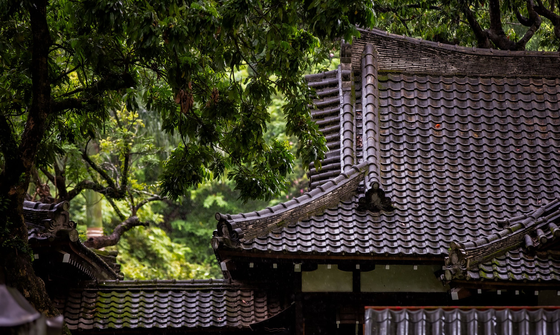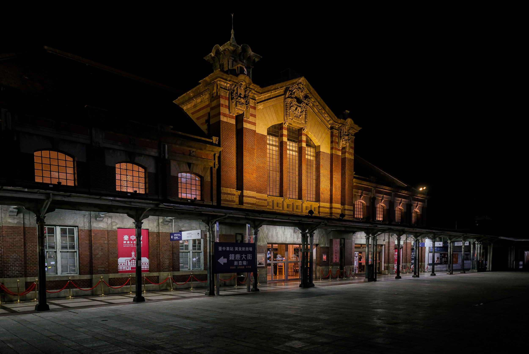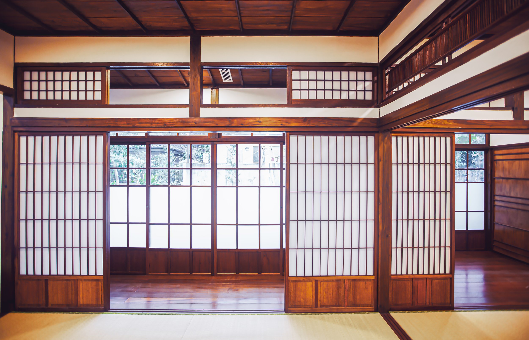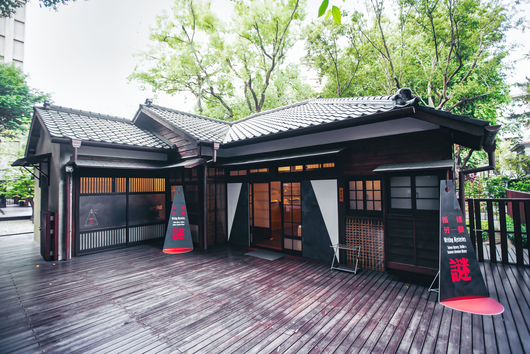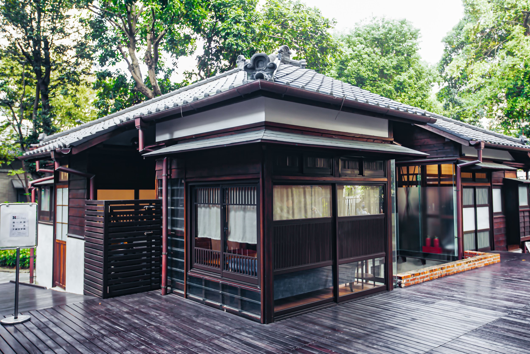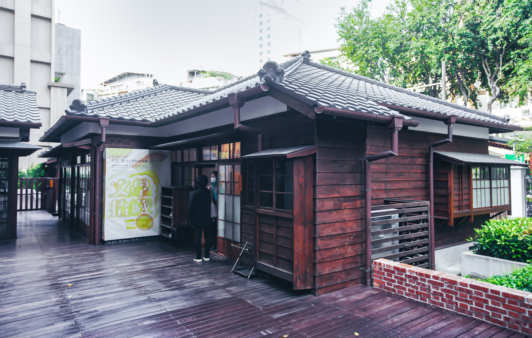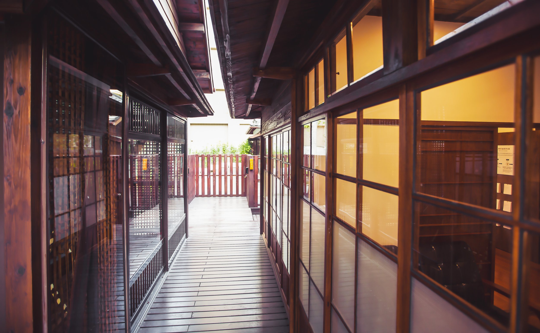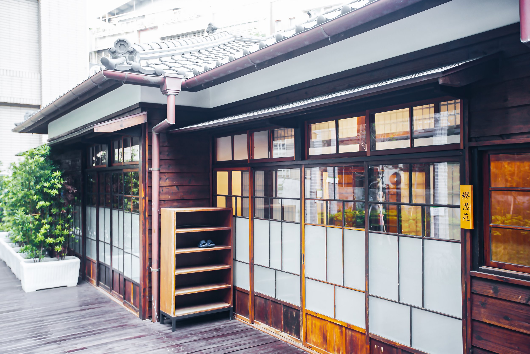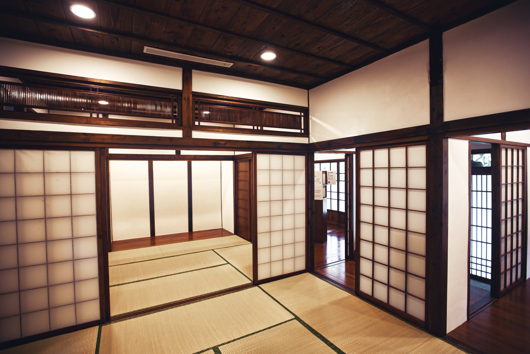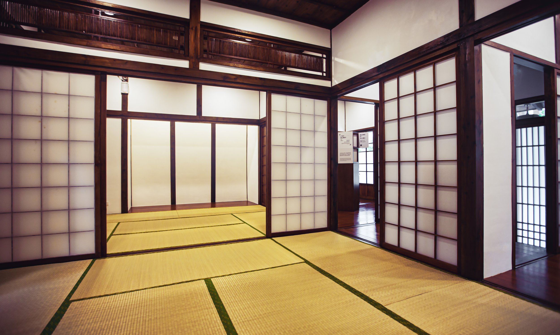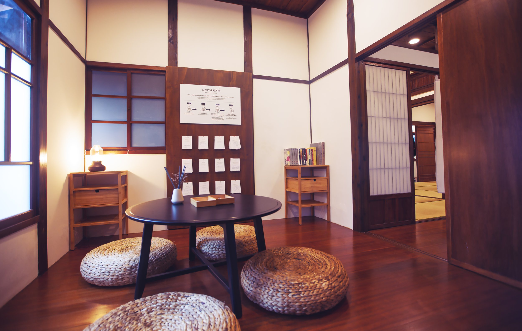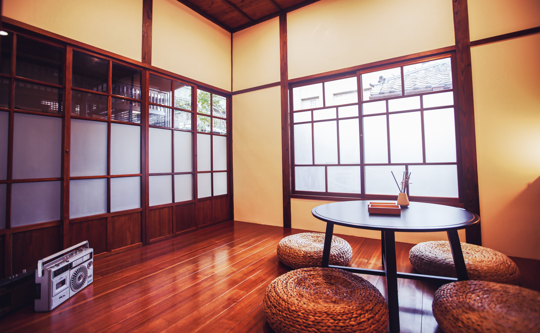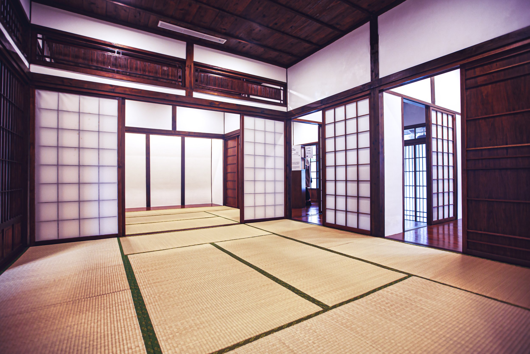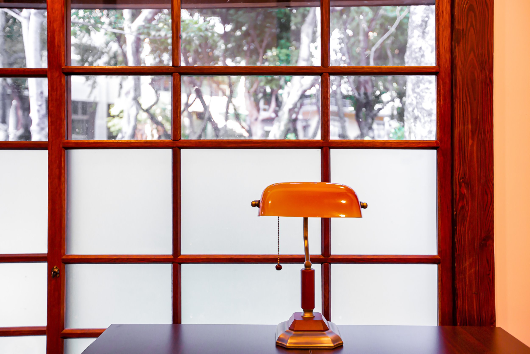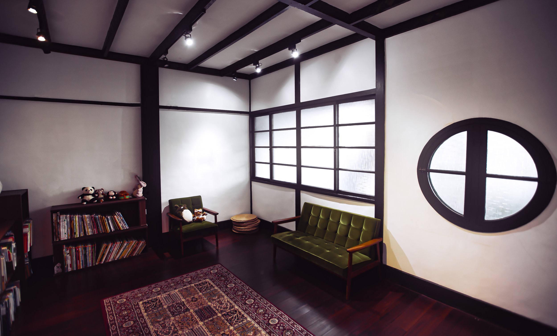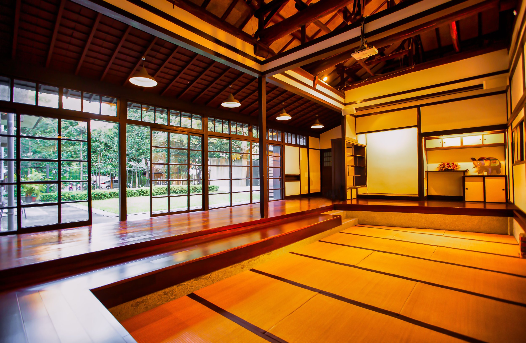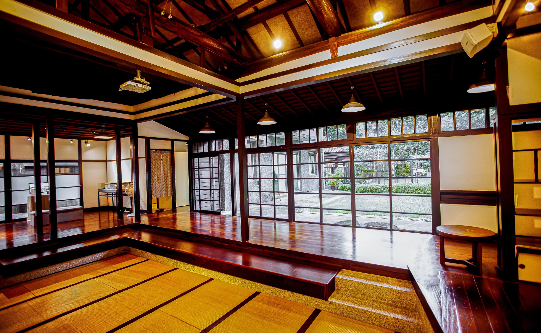I’ve recently found myself traveling around the country checking out places of interest related to Taiwan’s historic Japanese-era railway. Having spent quite a bit of time in Taichung and Miaoli, I visited a handful of century-old stations that remain in operation today.
Having withstood the test of time, it’s plainly speaking, nothing short of amazing that these historic stations have been able serve their local communities for as long as they have, making them incredibly important with regard to the cultural preservation of a constantly evolving and modernizing nation-state.
Link: Coastal Five Treasures (海線五寶)
That being said, not all of the nation’s historic railway stations have been able to remain in service, and changes in the railway, the demographics of local communities, and several other factors have forced authorities to make changes to improve the quality of the railway network.
In some cases, the older building gets bulldozed to make way for another, and in others, most notably when it comes to the recent transition of the “Mountain Line” (舊山線) to the newer Taichung Line (台中縣), the older stations are phased out as the railway has shifted to an entirely new location.
I’ve been lucky to be able to visit some of the older stations that remain in operation today, but we’re also fortunate that some of the historic stations that have been phased out, such as New Taipei’s Qidu Train Station (舊七堵車站) and Shanjia Station (山佳車站) as well as Taichung’s Tai’an Station (泰安車站) have been preserved as historic properties and converted into Railway Culture Parks.
Today I’ll be introducing the latter of those three examples above, Taichung’s Tai’an Station, a storied transport hub in central Taiwan that despite its size has had a consequential history over the past century.
There are few railway stations that make an appearance in almost all of the history books used in Taiwan’s education system, but Tai’an Station is one of them and there is good reason for that.
So, even though the current “Tai’an Station” is located a couple of kilometers from this historic station, it continues to attract tourists from all over the country to the culture park that exists there today.
Tai’an Train Station (大安驛 / たいあんえき)
The first station you’ll reach as you cross the Da’an River (大安溪) from Miaoli into Taichung, the Tai’an Railway Station has a history that dates as far back as 1910 (明治43年), but uncharacteristically for a station of its size, has had a considerably active history in terms of the important events that took place over the last century.
Originating as a simple railway signaling station (信號場) in 1910, it was upgraded two years later into a station named “Taian Station” (大安溪停車場 / たいあんていしゃじょう), or “Daian Station” depending on your preferred method of Japanese romanization. Named after the Da’an River, the original station was constructed entirely of wood and was a beautiful traditional Japanese-style building, with what historic photos show was a pretty beautifully constructed irimoya-style hip-and-gable roof (入母屋造 / いりもやづくり), with western inspired ox-eye windows (牛眼窗) protruding from the front.
At this point it’s important to note that the station would have originally been better translated as the ‘Taian Railway Depot’ as the Japanese railway system at that time differentiated between ‘depots’ (停車場 / teishajou / ていしゃじょう) and 'passenger stations' (驛 / eki / えき).
For most readers of Chinese, the words “停車場” refer to a parking lot for cars, and few would think that it could also be referring to a train station. Speaking in modern terms, this kind of depot station is most commonly associated with a ‘marshalling yard’ (調車場 / diào chē chǎng), where trains are able to stop for marshaling, the loading of freight, etc.
Coincidentally, in 1936 (昭和11年), the Ministry of Railways (鐵道󠄁省 / てつどうしょう) back in Japan restructured its railway network classification system eliminating the ‘depot’ or ‘parking lot’ designation.
Nevertheless, ‘Taian’ was officially upgraded into a passenger station well over a decade prior to that taking place, with the station upgraded for the second time to “Tai-an Station” (大安驛 / たいあんえき) in 1920 (大正9年).
Unfortunately for the station, and the rest of Taiwan, the Shinchiku-Taichū earthquake (新竹‧台中地震 / しんちく‧たいちゅうじしん) of 1935, one of recorded history’s deadliest quakes in Taiwan, was a disaster of epic proportions destroying homes and infrastructure across the island.
With the epicenter of the earthquake located in Houli (后里), a short distance from the station, it shouldn’t be a surprise that the original station was destroyed in addition to much of the railway infrastructure in the area.
As reparations took place across the island, it would take two years for Tai’an Station to make its return with a freshly constructed station officially re-opening to the public on August 15th, 1937 (昭和12年). This time however, the station was constructed using a modern approach, making use of reinforced concrete and an Art-Deco style of architectural design, which became the standard for many of the stations destroyed by the earthquake.
Note: Today you’ll find several of these Japanese-era stations featuring almost identical architectural style still in operation. They are: Zaoqiao Station (造橋車站), Tongluo Station (銅鑼車站), Qingshui Station (清水車站), Ershui Station (二水車站), Luzhu Station (路竹車站) and Qiaotou Station (橋頭車站), each of which dates back to the Showa era.
Interestingly, when the Japanese Colonial Era came to an end in 1945, things at the station remained pretty much the same until it was once again renamed a decade later in 1955 (民國44年).
This time, the rename ended up becoming an issue that could have possibly ignited tensions with the local community, so the Taiwan Railway Administration made a decision that remains quite surprising - Instead of simply changing the name of the station to ‘Da’an Station’ (大安車站), the Mandarin pronunciation of the original name - they changed the Chinese characters to “泰安“ (tài ān).
The change was somewhat ingenious as in Mandarin these two character can be considered an abbreviation of the phrase “國泰民安“ (guó tài mín ān), which translates into English as ‘a safe and prosperous nation’. More importantly however, the characters maintained the original Japanese-language pronunciation that had been used for half a century.
While this ‘renaming situation’ wasn’t unique with the changes brought by the new regime, it is a particularly interesting one if you’re interested in linguistics.
Tai’an Station remained a relatively quiet one for the following decades given that it was classified as a Simple Station, which meant that only Local Commuter Trains (區間車) would stop by to pick up passengers.
As Taiwan modernized and the population continued to grow however, the bottleneck caused by the single-rail bridge between Miaoli and Taichung caused issues that were rectified by the construction of an entirely new line located to the west of the current station. That line, which officially opened for service in 1998 (民國87年) shifted service from the old Tai’an Station to a newly constructed elevated station about a kilometer away.
When this happened, the historic station was left abandoned for a short time before it was converted into the ‘Tai'an Railway Cultural Park’ (泰安鐵道文化園區), so that tourists could visit and learn about the history of Taiwan’s railways and the history of the local area.
Before I get move onto the architectural design of the station, I’m going to offer a brief timeline of important events at the station over the past century from when it was first constructed until now:
Timeline
12/01/1910 (明治43年) - The Tai’an River Signal Station (大安溪信號場) opens for operation.
07/01/1912 (大正元年) - The Signal Station is upgraded to Tai’an River Station (大安溪停車場)
10/01/1920 (大正9年) - The station is officially renamed ‘Tai-an Station’ (大安驛).
04/21/1935 (昭和10年) - The magnitude 7.1 Shinchiku-Taichū earthquake (新竹‧台中地震 / しんちく‧たいちゅうじしん) with an epicenter in Houli rocks the island becoming the deadliest quake in Taiwan’s recorded history and causes massive damage around the island.
04/21/1935 (昭和10年) - The wooden Tai-an Station is destroyed by the earthquake.
08/15/1937 (昭和12年) - Tai-an Station reopens for service with a completely reconstructed station hall with an architectural design similar to Zōkyō Station (造橋驛 / ぞうきょうえき) in Miaoli, known today as Zaoqiao Station.
07/15/1938 (昭和13年) - The Earthquake Memorial is installed near the tracks at the station.
08/15/1945 (昭和20年) - The Second World War comes to an end and the Japanese surrender control of Taiwan to the Chinese Nationalists.
03/01/1955 (民國44年) - The station is officially renamed “Tai’an Station” (泰安車站).
03/01/1967 (民國56年) - The underground tunnel between the station and the platform area is constructed.
09/24/1998 (民國87年) - The new elevated Taichung Line (台中縣) is completed and the railway is re-routed west of the original line. The newly constructed Tai’an Station (泰安火車站) officially opens for service and the historic station is abandoned.
11/26/2002 (民國91年) - Tai’an Station is registered as a Taichung County Historic Property (臺中縣市定古蹟)
06/05/2010 (民國99年) - The Old Mountain Line is resurrected for a day with a special CK124 Steam Engine nostalgia trip from Sanyi (三義車站) to Tai’an.
06/01/2017 (民國106年) - The Tai'an Railway Cultural Park (泰安鐵道文化園區) opens to the public, adding another attraction to the already popular village where you’ll find cherry blossoms and bald cypress trees throughout the year.
Architectural Design
For the first few decades of the Japanese Colonial Era, the majority of Taiwan’s relatively smaller railway stations were constructed primarily with wood, and made use of traditional Japanese architectural design. Only the larger stations in major cities such as Keelung, Taipei, Hsinchu, Taichung and Kaohsiung would have received additional funding for the construction of a concrete structure on a larger and grander scale.
After the devastating earthquake in 1935 toppled infrastructure around the island, the Governor General’s office was forced to come to terms with the fact that attitudes toward building standards in Taiwan would have to be changed and earthquake-proofing would have to be on par with the rest of Japan.
By the beginning of the Taisho Era in 1912, changes had started taking place around the island with more and more buildings constructed using reinforced concrete. However, if it wasn’t already falling apart, authorities weren’t all that keen on constructing anything new until absolutely necessary.
Then, in 1933 (昭和8年), the second generation Nisui Station (二水驛/にすいえき) was constructed in southern Changhua (彰化). Making use of reinforced concrete with designs by famed architect Ujiki Takeo (宇敷赳夫 / うじき たけお), the station (Known today as Ershui Station) would be the model for an architectural style that would become a standard around the island for the next few years.
Note: Ujiki Takeo is also credited with other important buildings, many of which still exist today including, Kagi Station (嘉義驛), Shin'ei Station (新營驛), Tainan Station (臺南驛), Hsinchu Library (新竹州圖書館) and the Songshan Railway Workshop (松山機廠). He’s also credited with a few historic buildings that aren’t around anymore, most notably including the Third Generation Taihoku Station (第三代臺北驛).
Link: 日治後期火車站、鐵道大多出自他之手──現代Art Deco風格設計者「宇敷赳夫」 (Story Studio)
Holding a number of positions throughout his years in Taiwan, Ujiki was appointed to Taiwan Railway Department of the Bureau of Transportation (臺灣總督府交通局鐵道部 / たいわんそうとくふてつどう) in 1929 (昭和4年), and it was from there that his influence on the construction of several important railway stations started to appear across the island. Known for his appreciation for Art Deco and a modernist approach to architectural design, the stations constructed with his designs are known for their usage of reinforced concrete, western-fusion design and flat roofs.
Prior to 1935, Ujiki oversaw the construction of Nisui Station as mentioned above, followed by the similarly designed Shin'ei Station (新營驛 / しんええき) in 1934 (昭和9年). After the devastating earthquake, several stations around the island had to be rebuilt, especially in the Miaoli and Taichung area, and it was decided that the standard set by the architectural design of both Nisui and Shin’ei stations would be used for all of them.
The rebuilding project starting with Zōkyō Station (造橋驛 / ぞうきょうえき) in 1935 (昭和10年) and was followed by Dora Station (銅鑼驛 / どうらえき), Kiyomizu Station (清水驛 / きよみずえき) and Tai’an Station.
The usage of reinforced concrete in the construction of these buildings was a game-changer when it came to ensuring the longevity of these train stations, but what few people realize with regard to the biggest accomplishments of Ujiki’s architectural design influence was their people-centric shifts. Designed in a way that allocated increased interior space for passengers within the station hall in addition to providing a larger and more comfortable space for the staff working at the station. These ‘modern’ stations improved upon the earlier traditional Japanese-style stations by offering a comfortable space to wait for the arrival of the trains.
The stations of the late 1930s continued with the modernist approach to architecture and expertly fused western-style design, or more specially Art-Deco and baroque elements. For some, this architectural style was sleek and modern, but detractors noted the lack of decorative elements as a departure from traditional Japanese design.
That being said, even though the stations designed by Ujiki appear relatively similar in their architectural design, there are still some slight variations in their layouts which varies based on the length and height of the stations. That being said, within each of the stations constructed after the 1935 earthquake you’d find the following rooms, divided between the ‘administrative section’ and the ‘passenger section’.
Administration Office (事務室 / じむしつ)
Station Hall (待合室 / まちあいしつ)
Tea Room (湯沸室 / ゆわかししつ)
Kerosene Room (洋燈庫 / とうゆしつ)
Storeroom (物置 /ものおき)
Portico / Walkways (廊下 / ろうか)
The largest of the three stations constructed after the earthquake, Tai’an’s interior was quite spacious with the passenger section featuring a large waiting room and service counter. The Station Hall featured five meter high ceilings and relied on the large windows located on three sides of the room to provide most of the light. However, given that the covered portico walkway on the exterior of the building would have blocked some of the light coming into the building from the larger windows, an extra layer of windows was positioned above offering an extra layer of natural light.
Set along the walls against the windows were three long wooden benches provided for the passengers who were waiting for the trains. In what would have been the only real decorative element of the interior, there were permanent flower pedestals (花台 / はなだい) located on both of the corners of the eastern side of the building. The pedestals helped to separate the three benches, and would have allowed to add a bit of nature to the concrete building.
The western end of the Station Hall was home to the ticket booth, a train schedule and another window where passengers could better interact with the staff. Finally, on the southern side was the beautiful wooden turnstile (which still exists today), allowing passengers to make their way through to the stairs to the platforms.
The Administrative Section of the station included the Administrative Office and a Tea Room where employees could relax. While not as large as the Station Hall, this area was still quite spacious given the amount of passengers who would have passed through the station. Part of the reason for this was because the station continued to act as a Signal Station for several decades, meaning that there would have been more employees than a typical station. To the rear of the Administrative Section you’d also find another couple of rooms, one was simply a storeroom and the other was used as a room to store kerosene (prior to the electrification of the area).
Coincidentally the only room that isn’t currently open to the public is the kerosene room, so I’m assuming that it was later converted for another usage and the interior is home to electrical devices (likely the security camera console) that they don’t want a bunch of tourists playing with
Finally, the covered portico that stretches from the front entrance to the eastern side of the building and around to the rear is probably one of the more noticeably ‘Japanese’ inspired elements of the architectural design. While this covered walkway features a similarly flat roof as the rest of the building, its addition adds to the Art-Deco design while also allowing for some traditional design elements.
Porticos of this nature are common throughout traditional Japanese architectural design and can be found on temples, shrines and other important buildings throughout Japan. In this case, the covered roof is supported by beautifully designed cement pillars on the exterior of the building.
While walking along the eastern side of the building, the portico extends quite a bit further and would have been a pretty great place to escape the hot central Taiwan sun while waiting for friends and loved ones.
When you pass through the turnstiles you’re met with an underground walkway that brings you to a set of stairs where the platforms are located. This underground walkway was constructed in 1967 (民國56年), replacing the steep set of stairs that brought passengers to the platforms, and ultimately required them to (dangerously) walk across the tracks.
Today you can walk around the platform area and can hop onto the tracks where you’ll find an old wooden building that served as the Signal Station for as long as the station was in operation. I’m guessing at some point they’ll likely restore the building and open it up to the public, but as of now it’s not currently open to the public.
Now that I’ve spent some time talking about the architectural design of the station, there are a couple of other things to take note of when you visit the station, but it seems like most people miss them because they don’t explore (or feel like walking around), so allow me a minute or two to introduce each of them below.
Da’an River Iron Bridge (舊山線大安溪鐵橋)
Constructed in 1908 (明治41年), the 637 meter long Da’an River Iron Bridge crosses the Da’an River that geographically separates Miaoli and Taichung. The single rail bridge was in operation from February 20th, 1908 until September 24th, 1998 when the old Mountain Line (舊山線) ceased operations in lieu of the newly constructed Taichung Line (台中線).
Coincidentally, issues regarding the infrastructure and planning of the Mountain Line created a bottleneck along the railway on several different occasions resulting in the necessity for the construction of the Coastal Railway between Miaoli and Taichung in 1922. Fortunately, that line had already been in use for well over a decade when the massive 1935 earthquake rocked Taiwan, causing considerable damage to the mountain line, and requiring a period of repair for this bridge.
Link: 大安溪鐵橋 (Wiki)
In the years since the Mountain Line was abandoned, the bridge has become somewhat of a popular photo spot with Instagrammers flocking from all over the country to get a photo of themselves crossing the bridge. Unfortunately, crossing the bridge for pedestrians can be a bit dangerous, so the local authorities had to erect a barrier along the Taichung side where the bridge is most easily accessible thanks to Tai’an Station.
That being said you can still visit the Miaoli side if you’re able figure out how to get there.
Tai’an Earthquake Memorial (台中線震災復興記念碑)
One of the things you’ll definitely want to take note of while exploring the railway area of the Tai’an Railway Cultural Park is the 1935 Taichung-Hsinchu earthquake memorial, located in a forest covered park area on the opposite side of the tracks from the station.
The memorial is one of five sites erected by the Japanese for this particular earthquake in the Taichung and Miaoli area, but this one in particular focuses on the effects that it had n the railway, and those who died during the quake as well as during the reconstruction efforts.
It is said that some of the bodies of those who perished while assisting in the reconstruction efforts after the earthquake are buried beneath it, making it somewhat of a sacred memorial for locals.
Link: 1935 Shinchiku-Taichū earthquake | 1935年新竹–台中地震 (Wiki)
The memorial features a Japanese-language inscribed plaque on its base with a recently translated Chinese-language plaque placed below it. Interestingly, over the years, quite a few of these historic stone inscribed objects have been vandalized with any mention of the Japanese era, or the emperor removed.
In this case though, the whole thing remains intact, which is likely a sign of respect for the efforts the Japanese authorities of the time made to help save the local population, which became one of the most endearing moments during the colonial era.
Number Eight Tunnel (舊山線八號隧道)
A short distance from Tai’an Station you’ll find the similarly abandoned ‘Number 8’ railway tunnel, another popular stop for visitors checking out the station. The tunnel is located next to the equally historic Japanese-era Houli canal (后里圳), a twenty kilometer-long water distribution network that dates back to 1913 (大正2年). The almost one kilometer-long (816m) is similar to the popular Qiding Railway Tunnels (崎頂子母隧道), but has yet to receive much attention in terms of making it a tourist destination. It’s the kind of place that you have to be in the know (or have been told about it) to know of its existence.
If you’d like to visit the tunnel while in Tai’An, it’s best to grab a YouBike and continue to ride along Fuxing Road (復興路) until you reach the very narrow Yongxing Road (永興路) where you’ll find one of the two entrances to where the tunnel is located as you pass by the Houli Canal. The easiest entrance (where you’ll be able to park your Youbike) is located along a curve in the road as it stretches up the mountain.
There is a barrier at the entrance to prevent cars from going in, but you can just walk past it and follow the canal until you reach the tunnel.
Getting There
Address: #52 Fuxing Road, Houli District, Taichung (臺中市后里區泰安里福興路52號)GPS: 24.323050, 120.749050
Most of the time, when I write about Taiwan’s historic train stations, I insist that if you’re going to visit one of them that you should simply take the train. In this case though, taking the train is going to require a bit of a walk, so if you plan on visiting you might want to consider grabbing one of the Youbikes outside of the current Tai’an Station in order to make your way over to the historic one.
If you’re taking the train, you’ll have to keep in mind that most of the time only local commuter trains (區間車) make a stop at Tai’an Station. But if you’re traveling there from Taichung Station, that won’t be much of an issue as it’s only a few stops away. From the station, its about a twenty minute walk, but as mentioned above there are YouBikes available for rent in front of the new station and you can easily dock the bike next to the old station while visiting. It’s possible that you could find a taxi near the station, but I didn’t see any during my visit, and the road from the new station to the old station is pretty narrow, so taxi drivers probably aren’t really all that into ferrying people back and forth.
Personally, I think the best method is taking a Youbike as you’ll get to ride through the the farmland along the river on your way to the old station. It’s a nice ride and is much more enjoyable on a bicycle than it is on a scooter given that you can enjoy the scenery while also saving some time.
Officially, the old station is 1.8km from the new station, so if you’re walking, its estimated that you’ll need twenty minutes, but the bike ride is estimated at around six minutes. With a Youbike station available next to both the old and new stations.
If you’re on a Youbike, make your way to either Zhonghua East Road (重劃東路) where you’ll make a right turn and follow the riverside straight all the way, or turn left on An-mei road (安眉路) and continue straight until you find yourself in the community where the station is located. As you get off the train and make your way to the Youbike station, you’ll find that Anmei Road is the closest option with the riverside route requiring you to backtrack a bit.
If you’re in the area I recommend taking the scenic route. It may be a little extra work, but it’s certainly worth it.
If on the other hand you’re driving a car or a scooter, I recommend simply inputting the address or GPS provided above into your GPS or Google Maps and it’ll map out the best route for getting to the station.
With that in mind, it’s important to note that there is limited parking near the station, so if you’re visiting on the weekend when there are likely to be increased numbers of tourists, it’s going to be difficult to find a space.
The community near the old station is pretty small and the road is very narrow, so if you randomly park your car on the side of the road and get out to go check it out, you’re likely to get a ticket, have a photo taken of your car by one of the locals or towed.
The Tai’an Station Railway Cultural Park is an interesting place to visit and has become quite popular in recent years with tourists, especially during the cherry blossom season, or when the bald cypress trees nearby are changing colors. The historic community has marketed itself quite well with events throughout the year attracting tourists from all over the country. That being said if you’d like to see one of these train stations in action, I recommend stopping by Zaoqiao Station (造橋車站) in Miaoli or Qingshui Station (清水車站) in Taichung, which are both relatively nearby and are almost architecturally identical. Visiting Tai’an Station however allows you considerable more access to the station and the railway where you’re free to walk around and enjoy it all at your leisure.
References
Tai'an Old railway station |泰安車站 |泰安旧駅 (Wiki)
泰安鐵道文化園區 (大玩台中)
縱貫鐵路舊山線--泰安車站 (台中市文化資產處)
縱貫鐵路舊山線—泰安車站 (國家文化資產處)
舊泰安車站‧在舊山線停駛之後的鐵道文化園區 (旅行圖中)
臺中縣縣定古蹟縱貫鐵路舊山線泰安車站調查研究暨修復計畫 (臺灣記憶)
台中泰安鐵道文化園區 凝結百年時空歲月的泰安舊火車站 (微笑台灣)
[台中后里] .舊泰安車站.台糖月眉糖廠.千年樟樹公 (Tony的自然人文旅記)
日治時期台灣鐵道車站空間的形式與機能 (宋玉真/陳怡玲)
泰安車站 (臺灣驛站之遊)
泰安舊站 (鐵貓)
臺中市文化資產 (Wiki)


