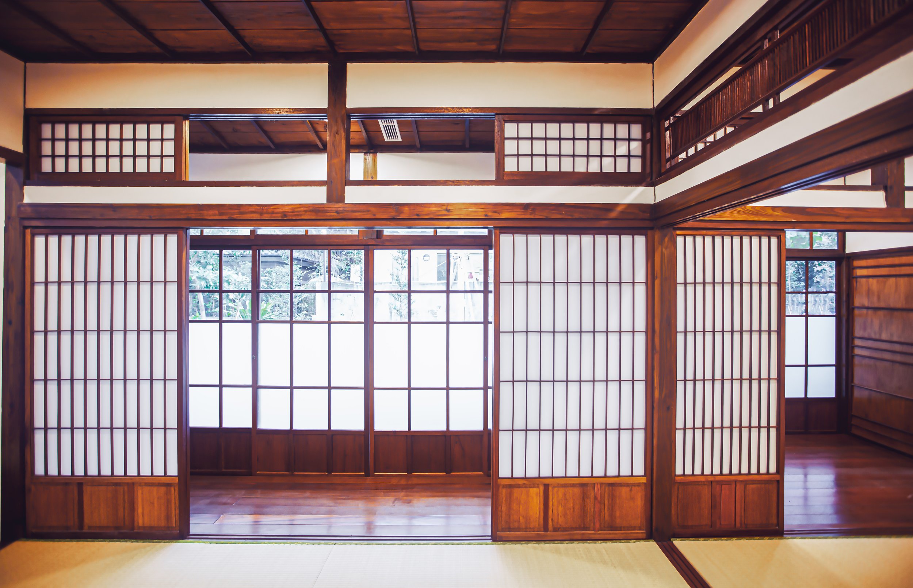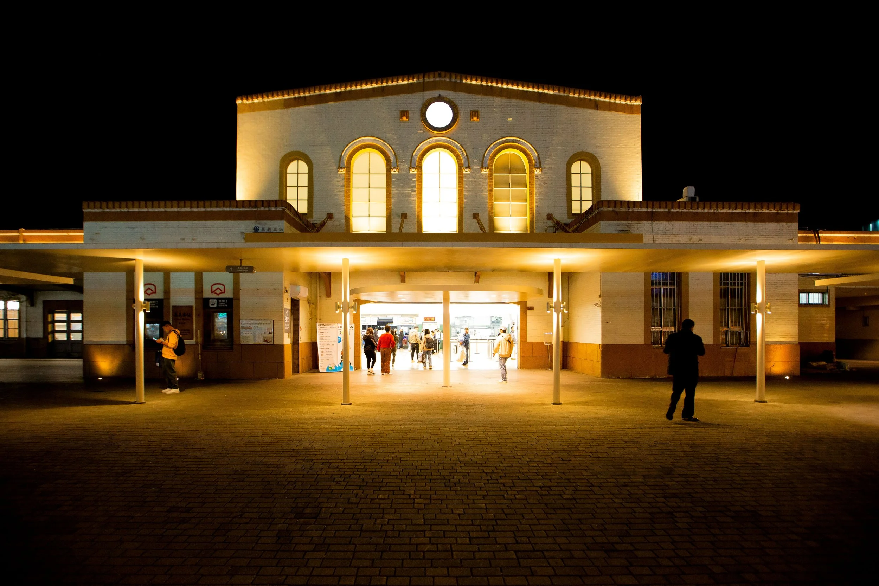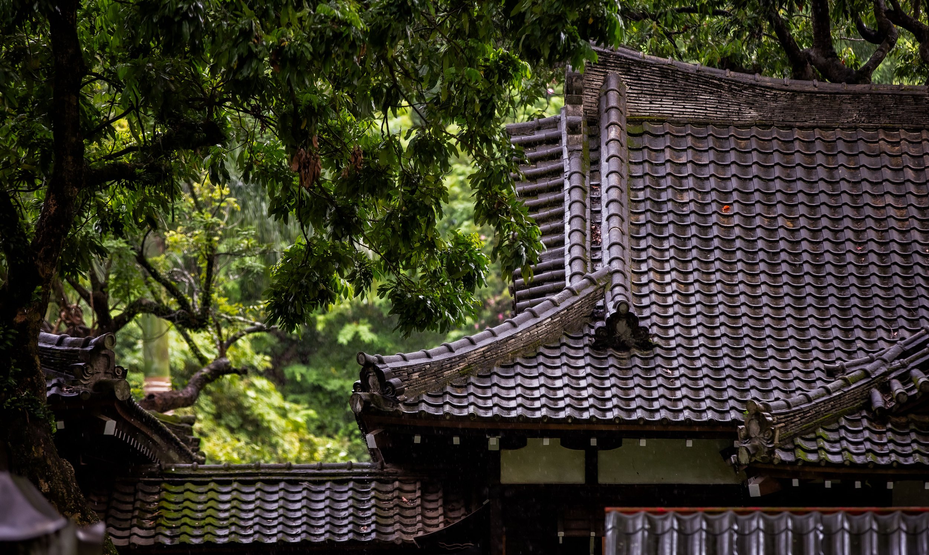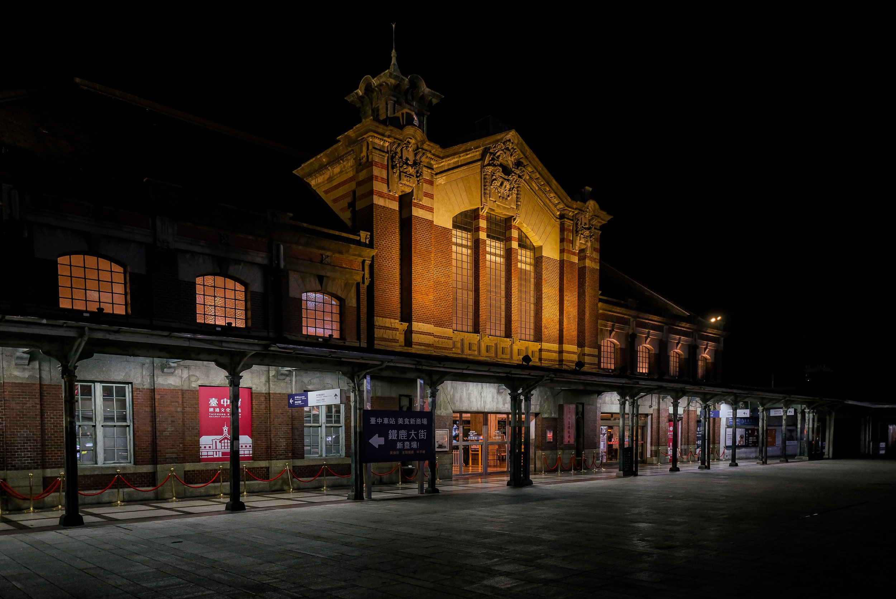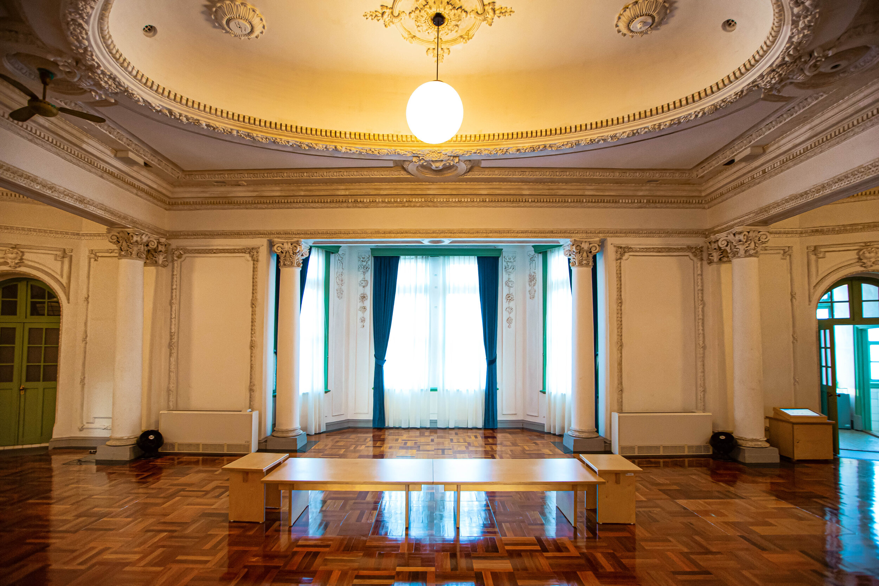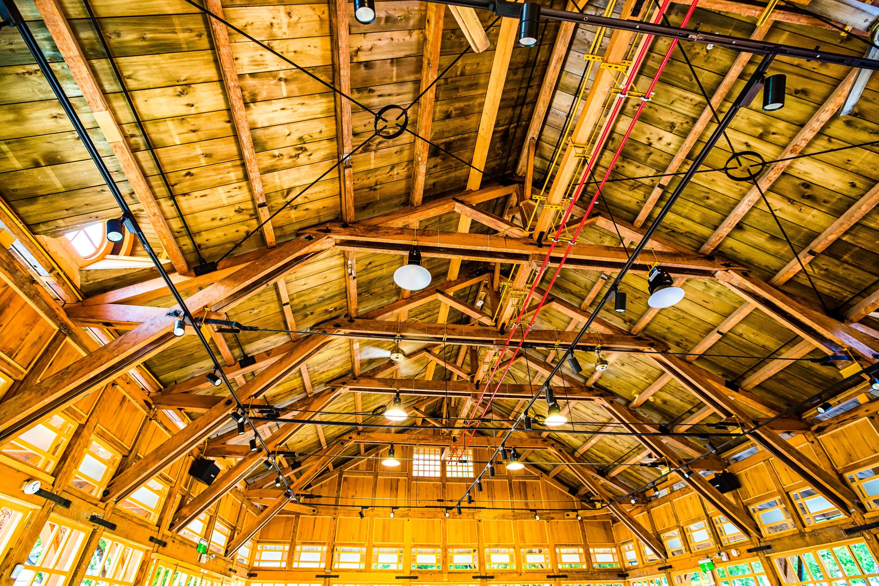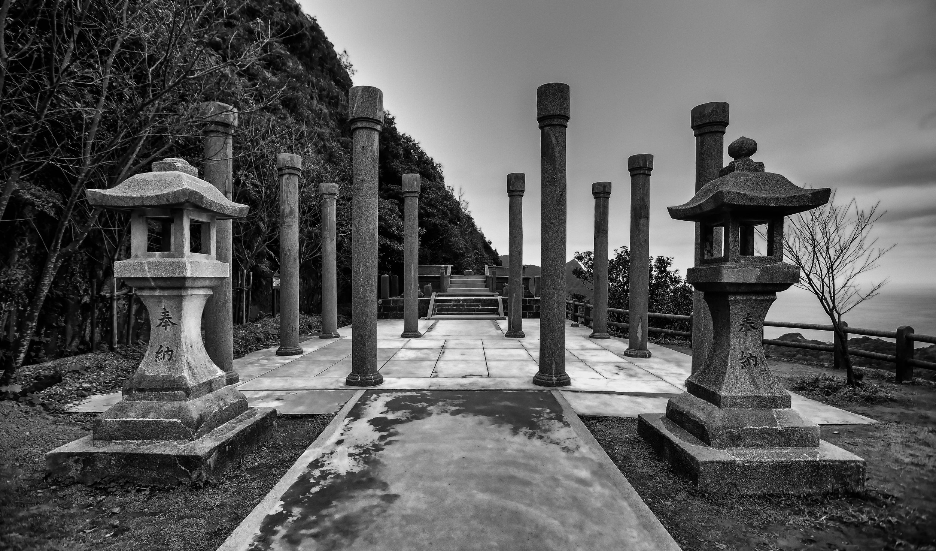In 2016, the Taiwanese legislature passed some desperately needed amendments to the the Cultural Heritage Preservation Act (文化資產之保存) in order to address the major loopholes that existed within the original preservation law. Prior to those amendments, local governments were able to abuse the system to develop land occupied by historic properties, often resulting in them being bulldozed over night.
Suffice to say, nowhere was this abuse more noticeable than in the capital where the ‘preservation act’ was essentially the ‘destruction act’ as mayors one after another signed off on pretty much any development project that involved tearing down historic properties.
Today, I’ll be introducing the recently restored Qidong Street Dormitories, a group of nine Japanese-era buildings, saved from midnight bulldozing at the last minute thanks to the advocacy of local civic groups armed with the legislative power of the recently amended preservation act.
That being said, I invite you to look at the chart below which illustrates the neighborhood where the dorms are located. Highlighted in red is the location of the dorms while the green dots indicate historic buildings, most of which are likely to have already been bulldozed.
While it is great that the Qidong Dormitories were the first cluster of historic buildings to be restored under the Cultural Preservation Act, the truth remains that so much of the capital’s history has already been lost in order to make way for shopping malls and housing development projects. One would hope that what little remains of Taipei’s storied history could receive similar treatment, so that future generations could learn about the nation’s history, but these are things that the local community are going to have to continue fighting for, just as they did to help preserve these dorms.
Fortunately, the popularity of the Qidong Street Dorms, known today as the Taiwan Literature Base (臺灣文學基地), with locals and tourists alike might give the local government a little more incentive to make use of these historic buildings for practical, and more importantly sustainable purposes. If attitudes are changing thanks to successful projects like this one, we might just be able to protect other buildings as well!
Standing at the entrance today of the newly established cultural park, it’s hard not to notice the cluster of other Japanese-era buildings directly across the street as they look as if they’re in pretty rough shape and are in need of some much needed attention.
In the past, I’m sure you’d be forgiven if you were pessimistic about their future, but I’m personally starting to feel like there is some room for optimism with regard to the preservation of historic buildings like these. The success of the Qidong Street Dorms serves as a shining example of how the local government and private enterprises can work together to ensure that these buildings can be restored and used for practical purposes.
With this article, I’m going to introduce the history of Qidong Street, the recently restored Japanese-era dorms, and the culture park that has been established on the grounds today.
Hopefully, the photos and the description will be enough to entice more and more people to visit as these dorms been beautifully restored and are are excellent locations for all of your Instagram photos.
And while you’re there, you can also learn about the history of the area and, of course, Taiwanese literature.
Saiwaicho Official Dormitories (幸町職務官舍群)
Visiting the area today, you’d be remiss if you weren’t aware that Qidong Street (齊東街) as we know it today is one of the oldest and most important streets in the city. Geographically located between Zhongxiao Xinsheng Station (忠孝新生捷運站) and Dongmen Station (東門捷運站), the well over two-and-a-half century old road was once part of a major thoroughfare between the ports in Monga (艋舺) and Songshan (錫口碼頭) as well as a larger road from Taipei all the way to Keelung.
Known during the Qing Dynasty as “Sann-pang-kiô” (三板橋), the road was nicknamed the “rice road” (米道) as grain and other necessities were transported from the basin to the city gates, and then to the river port in Monga (while it was still in use). Then, in 1890 (光緒16年), the area was developed for farming as “Sann-pang-kiô Village” (三板橋庄) by the wealthy Chou family.
When the Japanese took control of Taiwan in 1895, the colonial government started to develop the area further with the large empty plots of farmland becoming home to public schools and an extension of the governing district, with several key buildings constructed within. The name of the village essentially stayed the same (changed to Japanese pronunciation), but in 1922 (大正12年), it was redistricted into the five following neighborhoods: Mihashicho (三橋町 / みはしちょう), Taishocho (大正町 / たいしょうちょう), Kabayamacho (樺山町 / かばやまちょう), Saiwaicho (幸町 / さいわいちょう) and Tomoncho (東門町 / とうもんちょう).
Note: Interestingly, the district became relatively infamous among the residents of Taipei as it was also home to one of the Taipei’s public graveyards, so when the Taiwanese locals told someone to ‘Go to Mihashi’ (去三板橋), it was understood that they were telling someone to fuck off, or literally “go die” (去死) - a local insult that has been lost with time.
Specific to this article, we’re going to focus on the Saiwaicho neighborhood (幸町), where Qidong Street is located. Home to the ‘Taiwan Sotokufu Chuo Kenkyuusho’ (台湾総督府中央研究所 / たいわんそうとくふちゅうおうけんきゅうしょ), or the Central Research Academy (currently the Ministry of Education), the Taihoku Second Girls High School (currently the Legislative Yuan), and a handful of other educational institutions, the neighborhood, and its historic road became a lot busier as the city expanded from the original walled town into the areas where Taipei’s rice paddies once existed.
As the governing district of the capital grew, it became necessary to construct housing for the civil servants who came to Taiwan to assist in the governance and development of the island. The Mihashi area of town in particular became attractive as it was close enough to the central governing area and offered an ample amount of empty land where entirely new neighborhoods could be constructed.
Many of the homes in the growing suburb were constructed between the 1920s and the 1940s, making some of them almost a century old. Unfortunately as I mentioned above, many of those former houses have disappeared over the past seventy years making way for larger apartment buildings and modern development. Still, the area that once made up Saiwaicho is home to a considerable amount of Japanese-era houses, some of which appear as if they’ll similarly be restored in the near future.
As the neighborhood grew, businesses and entertainment venues followed, giving the area a reputation for its growing arts and culture scene, which I’d assume benefitted from the existence of the Taipei Wine Factory (台北酒工場) a short walk away, known today as the Huashan 1914 Creative Park (華山1914文化創意產業園區).
Nevertheless, when the Japanese era came to an end at the conclusion of the Second World War, the neighborhood was vacated for a short period of time as Japanese citizens were put on boats and sent back home. Then, a few years later in 1949 (民國38年), the Chinese Nationalists were forced to retreat to Taiwan from China, bringing with them almost two million refugees. The sudden influx of so many people created a huge housing crisis and even though there was a generous amount of empty Japanese-style homes, many people were left to fend for themselves in sloppily put together lodgings.
For the most part, these beautifully constructed Japanese-style homes would have been reserved for higher ranking members of the Chinese Nationalist political and military elite, so when properties were being assigned, it shouldn’t be much of a surprise that one of the largest of the Qidong dormitories was given to Major-General Wang Shu-ming (王叔銘少將), the Commander-in-Chief of the ROC Air Force who stayed there until 1992 (民國81年). That being said, historic records of the occupancy of each of the buildings was very well kept, and you can easily find a list of every occupant who ever lived in any of the buildings over their 80-100 year history through public records.
Sitting on prime real estate in the heart of Taipei, developers planned for quite some time to have the historic neighborhood demolished in order to construct high-rise apartment complexes. However, the timely amendment of the Cultural Preservation Act and the hard work of civic activists ensured that these buildings were saved and ultimately restored.
I’d spend some time talking about that more than a decade-long battle with developers and the local government, but the wonderful Han Cheung, a staff reporter at the Taipei Times wrote an excellent feature on the subject, and I highly recommend you give it a read:
Link: Saving Qidong Street (Taipei Times)
Now that I’ve spent some time introducing the history of the area, let me introduce the seven buildings that have recently been restored and reopened to the public:
Jinan Road Dorms (濟南路宿舍)
Jinan Road #25 (濟南路25號) / Original address: 幸町148-6番地 (乙)
Jinan Road #27 (濟南路27號) / Original address: 幸町144-32番地
Qidong Street Dorms (齊東街宿舍)
Qidong Street Alley 53 #2 (齊東街53巷2號) / Original address: 幸町148-10番地 (乙)
Qidong Street Alley 53 #4 (齊東街53巷4號) / Original address: 幸町148-10番地
Qidong Street Alley 53 #6 (齊東街53巷6號) / Original address: 幸町148-10番地
Qidong Street Alley 53 #8 (齊東街53巷8號) / Original address: 幸町148-6番地 (甲)
Qidong Street Alley 53 #10 (齊東街53巷10號) / Original address: 幸町148-6番地 (甲)
Given that there are currently seven dorms open the public, introducing the architectural design and interior space of each of them would make this article far too long, so what I’m going to do is provide a generic introduction to the design of each of them and focus a bit more on the so-called ‘Qidong House’ (齊東舍), which has become one of the main attractions of the park.
To start, it’s important to take note of a couple of things: These dorms aren’t particularly the same as what I’ve written about before with regard to the housing provided for teachers or police, which are often split in two (雙拼式) to house more than one family. These buildings were reserved for higher-ranking civic officials and thus are single family (單棟式) dwellings, each of which comes fully equipped and is larger than what you’d see elsewhere. While they are larger than those other dorms, they maintain traditional Japanese-style interior design in that each of them consists of the following three spaces: a living space (起居空間), a service space (服務空間) and a passage space (通行空間).
Links: Zhongli Police Dorms | Zhongli Teachers Dorms | Longtan Teachers Dorms
To better understand, the living space is considerably different than what we’re used to in western standards as what we might consider a “living room” is actually a brilliant multi-functional space where the family can receive guests, hang out, have their meals, drink tea and sleep. This space is usually the largest part of these houses and features “tokonoma” (床の間/とこのま), or large compartments (like a closet) with sliding doors in the walls where blankets, decorations and other necessities are stored during the day.
Link: Tokonoma (Wiki)
The ‘service’ space on the other hand includes a number of rooms that typically refers to the kitchen (台所 / だいどころ), bathroom (風呂 / ふろ), washroom (便所 / べんじょ), etc.
Finally, the ‘passage space’ in each of these dorms varies, but generally refers to the front and rear entrances as well as the corridors within, between the living space and the service space. Most notably in the case of these buildings, the passage space is much more prevalent than what you’d see in the smaller dorms given that they are considerably larger and aren’t split in two.
Walking through the park today, you’d be forgiven if you thought that the entrances to each of the dorms weren’t facing the street as you’re only really able to enter each of the buildings through the rear.
While the size and design of each of the buildings differs, one thing you’ll want to take note of is that the foyer, or the main entrance to the buildings (玄關 / げんかん) is located facing the street with the largest of the two facing toward Jinan Road, while the other five face Qidong Street.
Finally, one of the most significant design features (as far as I’m concerned at least) for each of these dorms are the beautiful ‘engawa’ (緣側/えんがわ) sliding door verandas on the rear side that face toward the courtyard, which as mentioned above currently serve as the main entrances to each of the dorms. In general, these spaces allow for natural air to enter the buildings, while also offering access to the areas where the gardens would have been located. Keeping in mind that these dorms were constructed for higher ranking members of the government, they are a bit nicer than what I’ve previously covered and are one of the areas where you can really appreciate the architectural design of the buildings from both the interior and the exterior.
The size of each of the dorms varies between 80m² for the smallest and 180m² for the largest, while the rest of them are on average well over 100m². That being said, by today’s standards in Taipei, even the smallest is still rather spacious. The smallest of the seven featured two bedrooms, a kitchen, a living room, a dining room, a bathroom and a washroom in addition to the passage spaces and the rear engawa space.
While the size and interior design of the buildings differ slightly, one thing that remains the same with each of them is that they have all been constructed using the ubiquitous irimoya-zukuri (入母屋造) style of architectural design. What this essentially means is that that the base of the building is slightly smaller than the roof which is supported by genius network of trusses (屋架) constructed in the ceiling that help to support the weight of the four-sided sloped hip roof (四坡頂). As one of the most common styles of traditional Japanese architectural design, these buildings aren’t all that elaborate with regard to the size of the roof, save for the largest, which has distinct design and decorative features.
Obviously, during the recent restoration, the original roof tiles had to be replaced as did the wooden shitamiita (下見版 / したみいた) siding on the buildings. Both the roof tiles and the siding are too new and are still quite dark, but as they age they will fade and will appear more like what you’d expect.
To conclude, I’m going to take a few minutes to offer some more specific information about the most popular, and coincidentally the largest of the Qidong Dorms, currently referred to as the Qidong House (齊東舍).
While I’d argue that all of the fully restored dorms are beautiful in their own way, the two larger dorms that face Jinan Street, namely #25 and #27 are the most popular with visitors.
At 176.6m², the Qidong House dorm is the largest of the bunch with its interior divided by the spaces mentioned above. More specifically the space is divided as follows:
Living space (起居空間): 104.5m² (59.2%)
Service space (服務空間): 21.9m² (12.4%)
Passage space (通行空間): 50m² (28.4%)
Featuring five bedrooms, two bathrooms, a kitchen, living room, two dining rooms, foyer, and a massive ‘L’ shaped glass paneled engawa that stretches along the rear and western side of the building. Most of the rooms in the house can be described as spacious, making it a luxurious one for those lucky enough to have lived there.
On that note, there are detailed records of who actually lived in the house over the years from the colonial era until recently, but instead of going into great detail about that, its easier to just say that the tenants of the building changed several times during the colonial era as it was quite common for high-ranking officials to be transferred elsewhere, or sent back to Japan. After 1945, the ownership of the building was offered to a high-ranking official in the Central Bank (中央銀行), whose family lived in the house until 1995.
Walking around the home today you’ll find various exhibits regarding the history of the area, but they were obviously very careful not to fill up the space with too much so that visitors can better appreciate the size and the beauty of this former mansion.
Today, when you see photos from the Qidong dorms, its safe to say that more than seventy-five percent of them were taken in this house, and one of the reasons for that is the beautiful glass-paneled engawa mentioned above. The geometric shape, the beautiful stone garden behind the house and the dark hardwood floors go together to make for some pretty beautiful photos, especially for those of us who have been able to travel due to the pandemic.
Taiwan Literature Base (臺灣文學基地)
Opening to the public in 2020, the recently established Taiwan Literature Base (臺灣文學基地) is housed within a handful of the former Qidong Street Dormitories with a vision of promoting native literature and arts in a dedicated space.
Making use of the historic Japanese-era dormitories, the Literature Base makes use of a sustainable partnership with the local government to provide a beautiful tourist space within Taipei City, while also promoting local authors and educating visitors about the literary history of Taiwan through exhibitions, performances, writers in-residence programs, courses, lectures and tours - all of which are organized regularly to assist in educating the public and promoting creative writing.
Making use of nine of the recently restored buildings, the Literature Base is a much-needed cultural space providing an instrumental service to citizens of all ages who have interest in pursing their creative writing abilities, or learning more about some of the nation’s accomplished literary figures.
While the dorms introduced above are traditionally referred to simply by their street address, the buildings have since been renamed to reflect their current usage - Today you’ll find “Qidong House” (齊東舍), “Joy of Reading Hall” (悅讀館), “Muse Garden” (繆思苑), “Literature House” (文學厝), “Creative Workshop” (創作坊), and the “Exhibition Hall” (展覽廳), each of which is used for specific exhibition purposes.
The remaining building within the park is currently occupied by a Japanese-style tea house named “Matcha One” (平安京), which falls under a public-private partnership meant to assist the government in recuperating some of the public funds used to restore the buildings. This is a subject that I’ve previously touched on with regard to the restoration of historic buildings like these in Taiwan.
Link: The role of Public-Private Partnerships in Conserving Historic Buildings in Taiwan
I suppose the great thing about the park is that it not only allows people to visit and enjoy this historic section of Taipei while also providing the opportunity to take part in lectures and educational sessions meant to promote the literary scene in Taiwan, ultimately giving the park a dual-role that ensures that it will be able to attract people year-round. It also offers up a quiet space for authors to take up residence on a week by week basis where they can pretty much lock themselves up in a fully-equipped historic building closed off from the rest of society in order to get some work done. I can’t even imagine how wonderful such an opportunity would be if you were an author suffering from writers block!
Hours: Tuesday - Sunday from 10:00 - 18:00 (Closed on Mondays)
Getting There
Address: #No. 27, Sec. 2, Jinan Rd. Taipei City. (臺北市中正區濟南路二段27號)
GPS: 25.041170, 121.528500
The Qidong Street Dorms, known today as the ‘Taiwan Literature Base’ are conveniently located within the heart of historic Taipei City and are easily accessible through the city’s excellent public transportation network. A short distance away from the popular Huashan Creative Park (華山1914文化創意產業園區) and the Guanghua Digital Plaza (光華商場), the dorms are within walking distance from a couple of MRT stations, making getting there relatively easy.
While technically closer to Taipei MRT’s Zhongxiao Xinsheng Station (忠孝新生捷運站) on the blue line, if you find yourself on the red line, the park is likewise a short walk from Shandao Temple Station (善導寺捷運站), most however would likely elect to walk from Zhongxiao Xinsheng as it is relatively more straight forward.
From Zhongxiao Xinsheng Station
From Exit 2 (第二出口) simply walk down Lane 134 of Zhongxiao East Road (忠孝東路134巷) until you reach Jinan Road (濟南路) where you’ll turn right and continue walking until you reach the park.
From Shandao Temple Station
From Exit 2 (第二出口) make your way to Linsen South Road (林森南路) where you’ll turn right and continue walking until you pass by Chenggong High School (成功高級中學) where you’ll take the corner just past the school on Jinan Road (濟南路) and continue walking straight until you reach the park.
Bus
In addition to the MRT system, there are also several bus routes that’ll allow you to easily get to the park. None of the buses I’m providing below however actually stop directly in front of the dorms, so similar to the options above, you’ll have to walk a short distance before arriving at the park.
To the Jinan - Jinshan Intersection Bus Stop (濟南金山路口站)
To the Jinshan - Taian Street Bus Stop (金山泰安街口站)
Youbike
If you’ve been riding around the city on one of Taipei’s convenient Youbikes, you’ll find a couple of stations near the dorms where you’ll be able to dock the bike. The docking stations however are going to require a short walk. I don’t recommend parking your Youbike on the sidewalk near the park while you head in to visit as its possible that they’ll be taken away when you’re not around.
Station 1: Jinan Road Section 1 (濟南路一段)
Located on the same road as the dorms, this station is a short distance away between a university and a junior high school.
Station 2: Huashan Youbike Station (華山化創園區)
Located at the Huashan Culture Park, this station is where you’ll want to go if you’re riding a Youbike 2.0 as it has docks for the newer version of the bikes. It’s considerably further away from the dorms than the first station however, so you’ll probably only want to make use of this one if you’re already visiting Huashan.
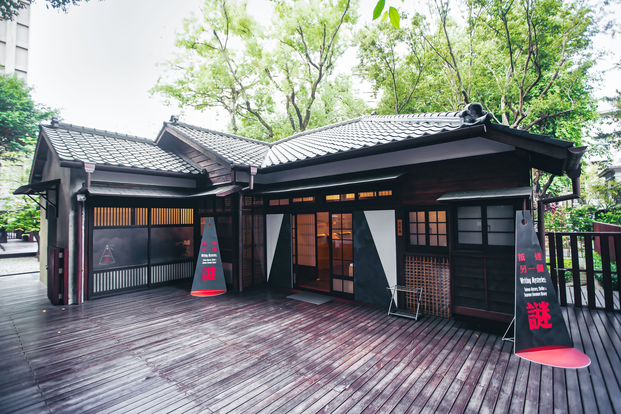
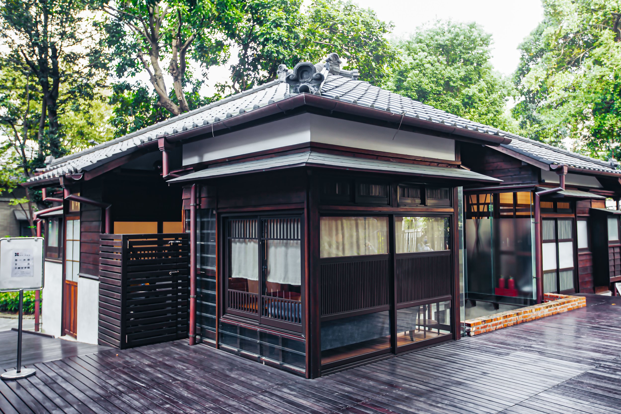
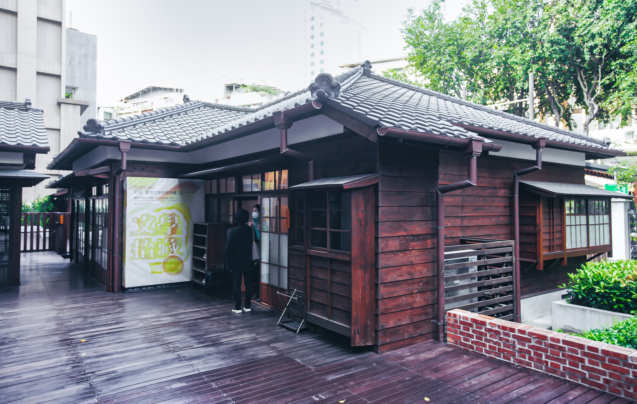
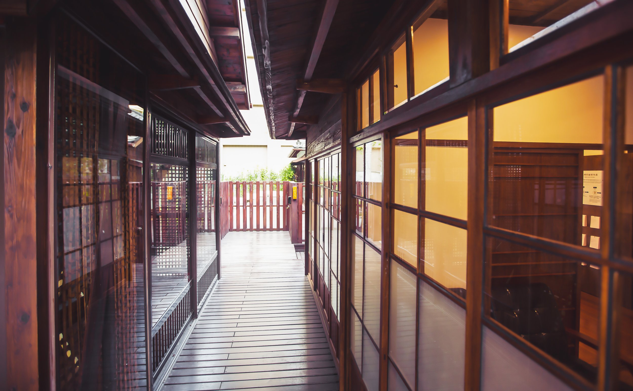
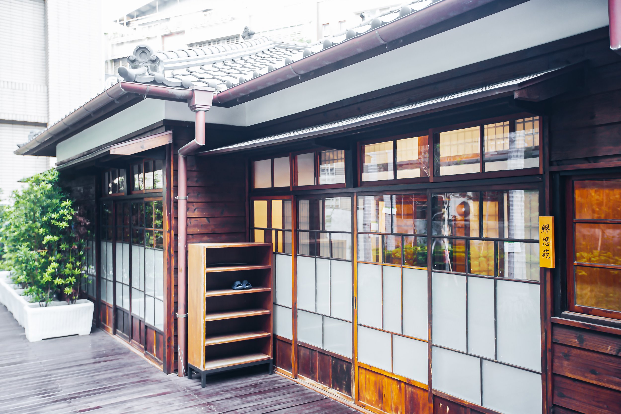
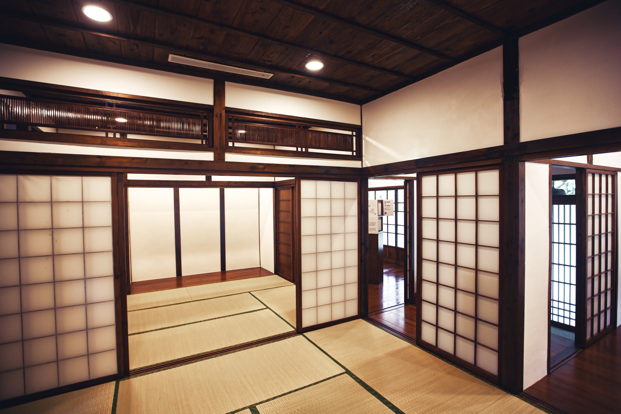
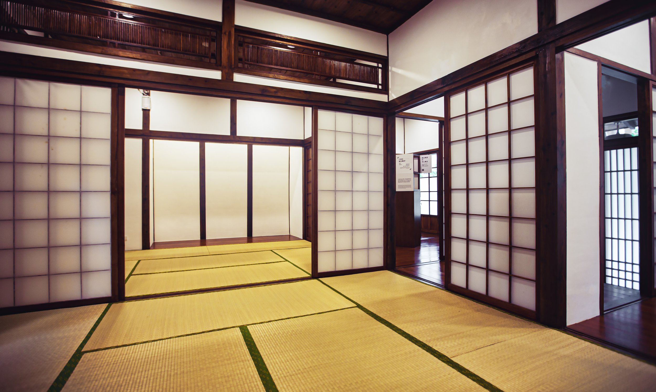
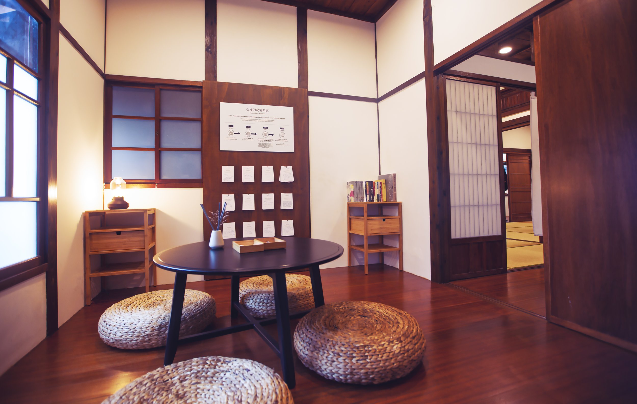
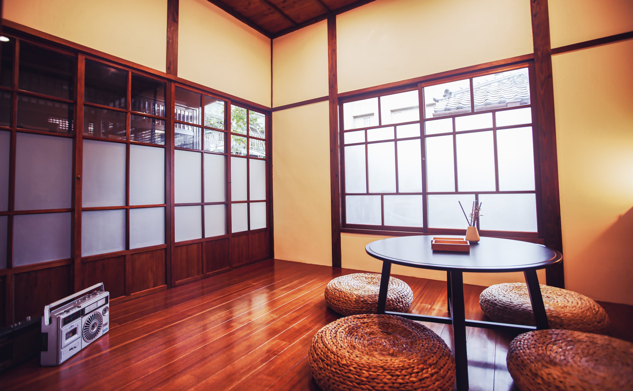
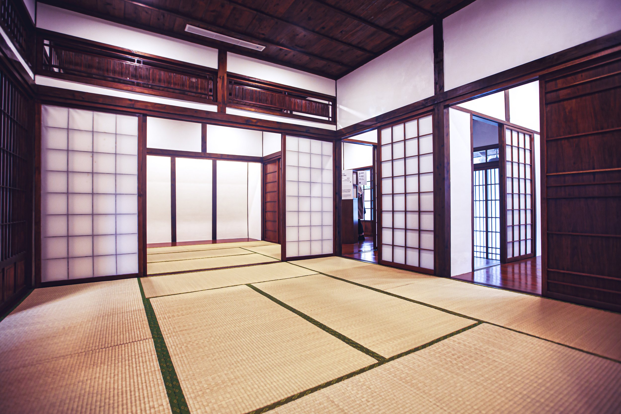
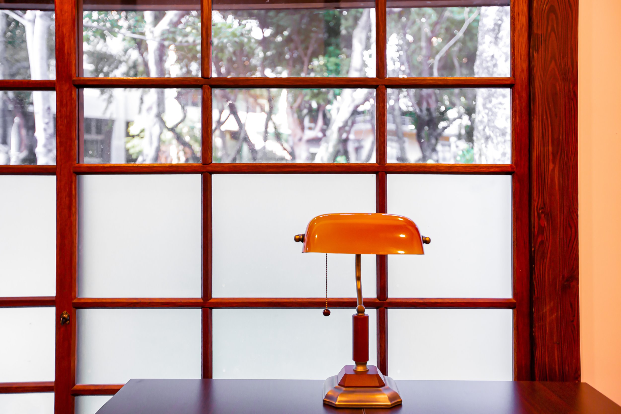
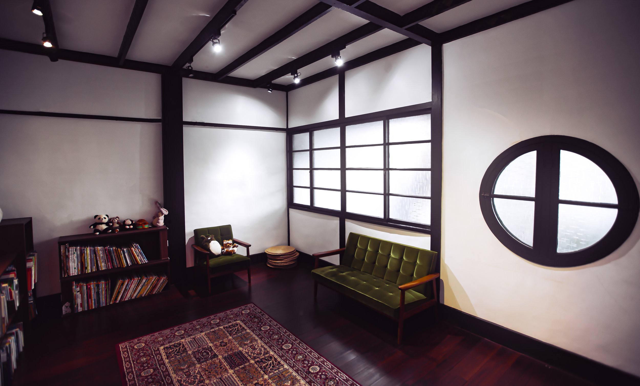
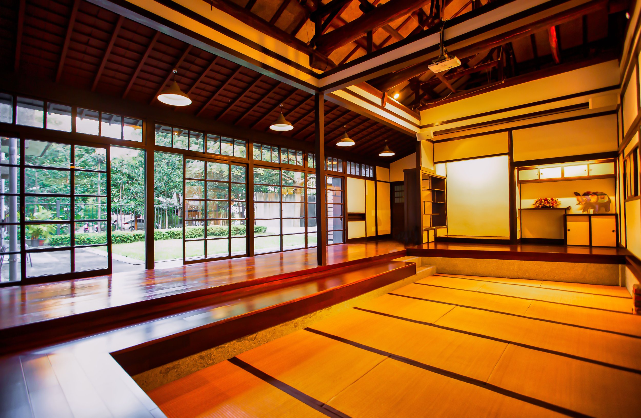
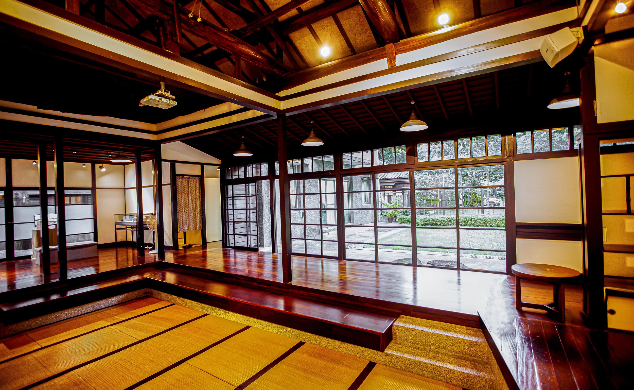
As a recent addition to the Taipei tourist scene, the historic Qidong Street Dorms are quickly becoming one of the area’s most popular destinations, especially considering how they’re located so close to the Huashan Creative Park.
The great thing about the success of this new culture park is that it should make it rather obvious to the city government that these old buildings are great for attracting tourists, and if used properly can become essential cultural hot spots and tourist attractions.
With that in mind, I think its important for any of you who visit to look across at the alley across from the main entrance where you’ll find another block of yet-to-be restored Japanese-era dormitories that are very much similar to these dorms, all of which can and should be restored and reopened for the enjoyment of the public.
Unfortunately, Taipei City has had a pretty poor reputation in recent years with regard to the preservation of historic buildings, so one would hope that these dorms are used as an example of how the city can build on their success.
I highly recommend a stop by these dorms if you’re in the area, and if you’re lucky enough to be able to sign up for one of the lectures or tours provided by the friendly staff at the Literature Base, I’m sure it will be quite enjoyable.
Make sure to pay attention to their website or their Facebook page to stay informed about what is being planned!
References
Qidong Street Japanese Houses | 齊東街日式宿舍 (Wiki)
齊東街日式宿舍 (國家文化資產網)
齊東街日式宿舍群修復工程啟動 (台北市文化局)
台北市齊東街日式宿舍群落社區設計與參與經驗 (鄭仲傑、張晉維、陸道宏、陳盈棻、陳婉寧)
歷史建築齊東街日式宿舍群整體修復暨再利用計畫 (臺灣記憶)
台灣文學基地開幕 北市最完整日式宿舍群改建 (中央通訊社)
Saving Qidong Street (Taipei Times)
Old Homes in the City Jungle (Taiwan Today)
齊東老街 走過歷史的歲月 (生命力新聞)


