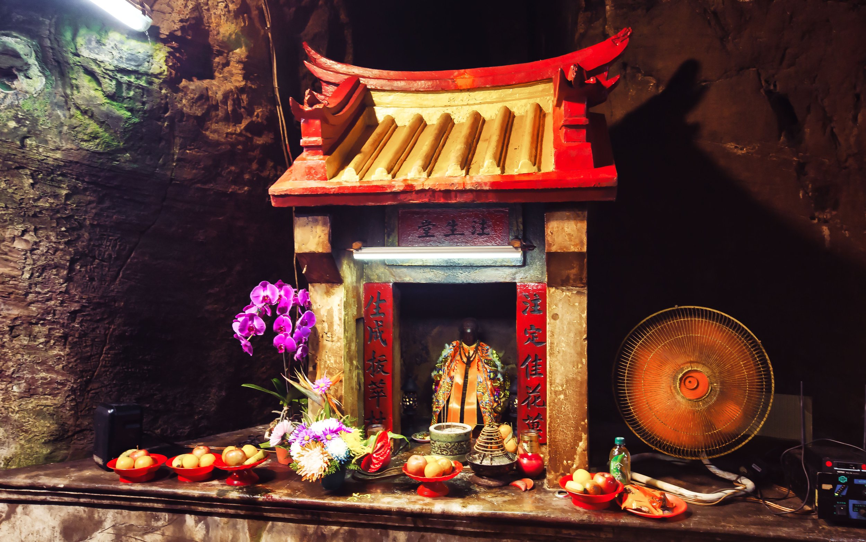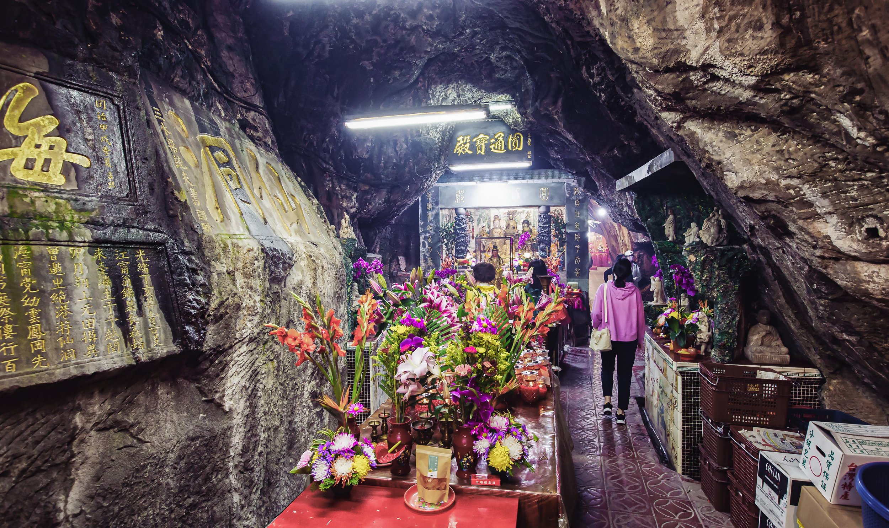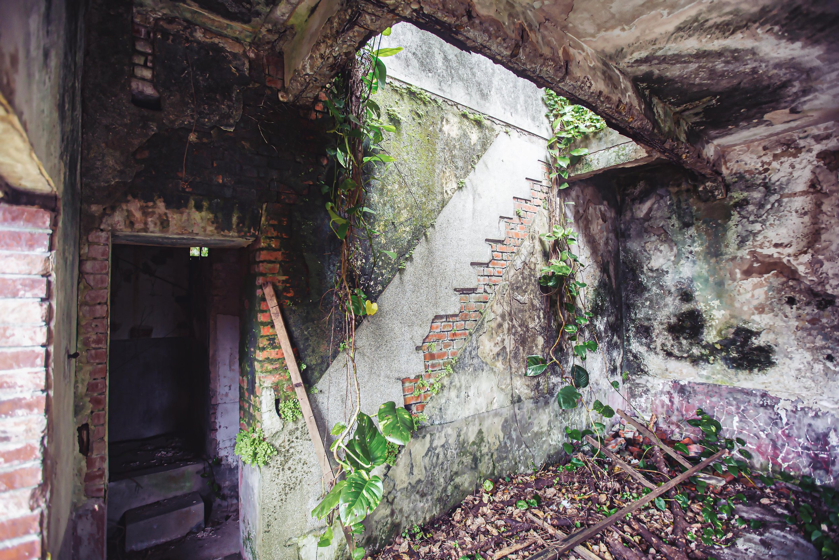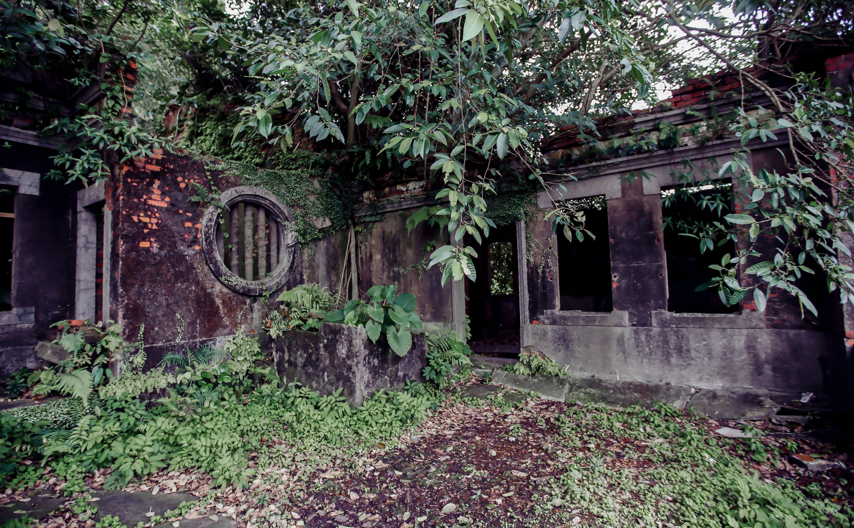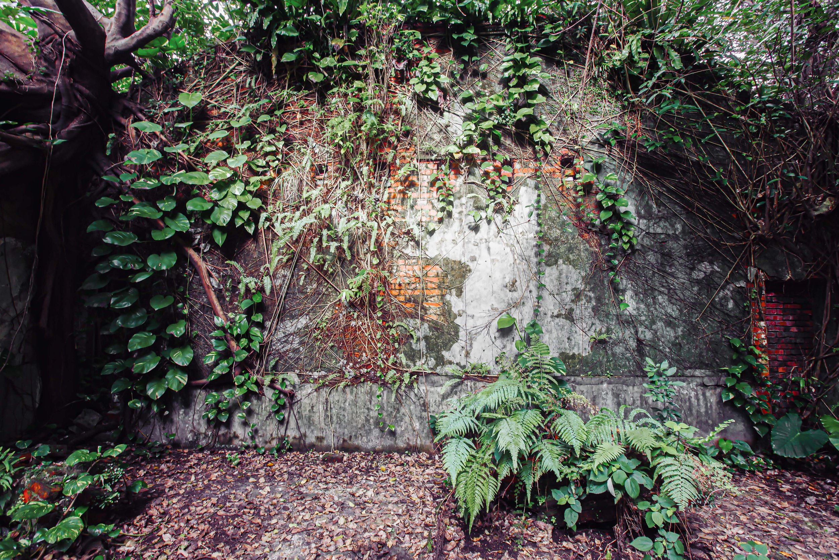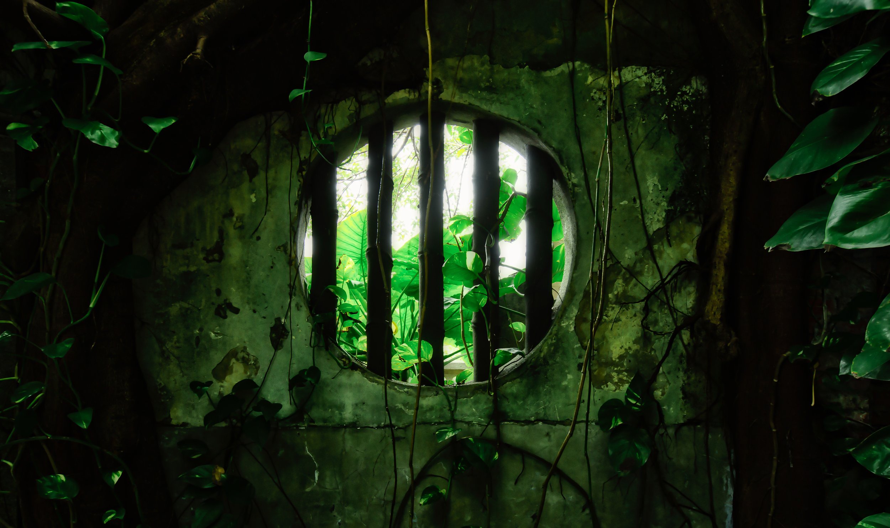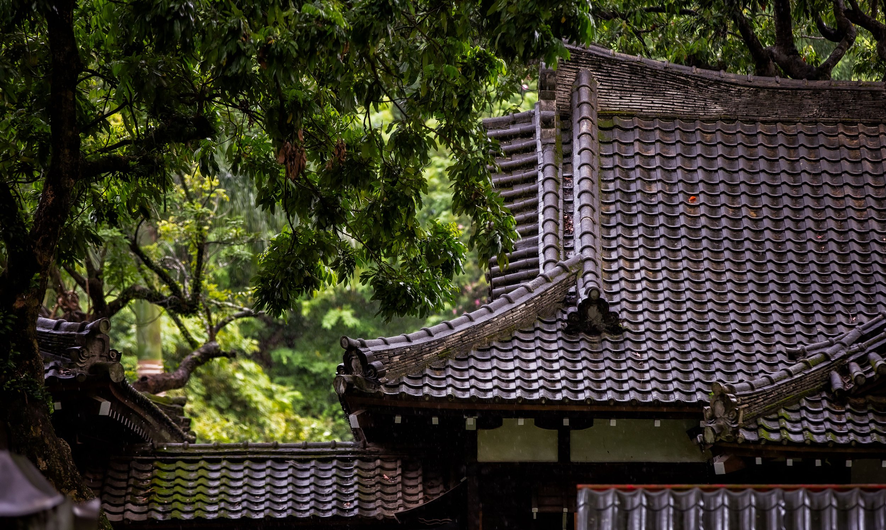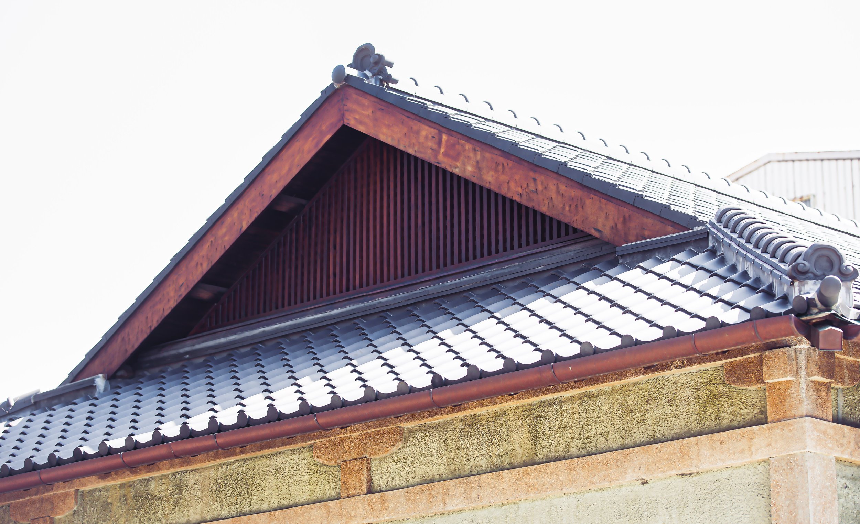Taiwan’s northern port city of Keelung has always been one of the nation’s most international cities. Having experienced periods of Dutch, Spanish, Chinese and Japanese rule, control of the northern port has always been the gateway to Taipei and the rest of Taiwan.
The Keelung of the modern era is a vibrant international port city with cruise ships from around the world docking in the harbor as well as a large number of cargo container ships coming and going.
With a history dating back several hundred years, the city has a number of historic destinations for tourists to visit and to learn about the special city, and its development over the centuries.
Unfortunately, something I’ve come to realize over the years is that Keelung rarely ever receives a fraction of the attention in the English-language as other areas of the country. I’ve always wondered if this was because some of the history in the area isn’t as well-documented or well-preserved, of its simply because it rains so much that most tourists prefer to just check out the night market whenever they’re in town.
Suffice to say, as a history buff, I’m a big fan of Keelung and over the next few months I’ll be introducing a number of the city’s tourist destinations. In this one I’m going to introduce a pretty cool, yet somewhat obscure Keelung tourist destination that (like so many other of the city’s attractions) has received little-to-no attention, or promotion in English-language tourism spheres. Obviously not every foreign tourist is as interested in Taiwan’s places of worship as I am, but when it comes to this one, I’m surprised that the tourist bureau hasn’t put in a little more effort given that it is located within a large cave next to the ocean.
If advertised properly, it could be one of those ‘mystical places of worship’ that foreign tourists are attracted to, especially since it is reminiscent to the beautiful Tham Khao Luang Cave (ถ้ำเขาหลวง) just outside of Bangkok in Thailand.
The so-called ‘Fairy Cave temple’ and the ‘Buddha’s Hand Cave,’ are both part of the same network of mountainous sea caverns located next to the port of Keelung and just like the rest of the city, this place of worship has a history that both spans the several eras of Taiwan’s colonial history, and even though it has evolved throughout the years, you’ll find that history written all over its walls.
No matter how much has changed at the cave throughout the years, it has always remained a place of worship steeped in local legend, and with the calming sound of the waves crashing against the shoreline, it can be a quiet place of refuge for anyone seeking a bit of solitude in the busy international port city.
Fairy Cave Temple (仙洞巖最勝寺)
With thousands of places of worship throughout Taiwan, tourists and locals alike are afforded a wide variety of religious destinations to visit. It’s safe to say however that only a handful of them have been constructed within a natural sea cave, allowing them to stand out from the rest.
The so-called ‘Fairy Cave’ (仙洞巖) as it is currently known has gone by a few different names over the past few centuries, but it has been a place of worship for much of Keelung’s recorded history.
Prior to becoming a place of worship, the cave was regarded as a natural refuge for local fishers when the weather turned foul, as it so often does along Taiwan’s north coast. Eventually setting up a shrine within the cave, the fishers made use of the space to pray for safety while out on the water.
It’s unclear as to when organized worship at the cave officially started, but in renowned poet Lee Feng-Shih’s (李逢時) poem titled “The Eight Scenic Wonders of Keelung” (雞籠八景詩), he references the cave by saying “You don’t have to have the ability to fly to become a fairy” (不必飛昇人亦仙), with references to the cave from other scholars to around sometime in the mid-nineteenth century.
Note: The Chinese characters used for “Keelung” in the poem mentioned above is pronounced “jī lóng” (雞籠) in Mandarin or “Ke-lâng” in Taiwanese. While the Mandarin pronunciation remains the same today, the original characters are loosely translated as “Chicken Cage” (雞籠), and was the original name used for the area prior to 1876, when it was officially changed to the name we use today.
To answer an age-old question that many foreigners have - the reason why we refer to the city today as “Keelung” in English instead of “Jilong” is because that is the Taiwanese-Hokkien pronunciation (Ki-liông / Ke-lâng) of the city rather than the Mandarin one.
Link: 【臺灣地名真相】基隆叫基隆,是因為長得像雞籠嗎?
Without a clear recorded history prior to the Japanese-era, it is understood that the place of worship within the cave has gone by several names over the years being referred to as “Zuisheng Temple” (最勝寺), Rinzai Myōshin-ji Zuisheng Zen Temple (臨濟宗妙心寺派最勝寺), Dai-Ming Temple (代明宮) and Benten Shrine (辨天宮), among others.
These days it is referred to simply as the “Fairy Cave Temple” (仙洞巖), but formally retains its full name “Zuisheng Fairy Cave Temple” (仙洞巖最勝寺).
In 1872 (清同治11年), during the latter stages of the Qing Dynasty, a formal place of worship was constructed within the cave known as Dai-Ming Temple (代明宮), dedicated to Buddhist practice.
A few decades later when the Japanese took control of Taiwan in 1895, Keelung, or “Kiirun” (きーるん) as it became known, was one of the first areas where the Japanese were able to set up official administrative agencies. This was in part due to the port, Taiwan’s northern-most, becoming instrumental in transporting people and supplies to the island, in addition to already having an established, yet rudimentary railway link between the port and the capital.
The early years of the colonial era saw a considerable amount of Japanese nationals coming to the island for work (on a temporary or long-term basis), bringing with them knowledge and expertise as well as their cultural and religious practices. So, in addition to several Shinto Shrines constructed in the port area, a number of Japanese Buddhist groups started setting up roots in the city, most notably the Jodo (淨土宗), Soto (曹洞宗), Shingon (真言宗) and Rinzai (臨濟宗) sects.
Most notably for the Fairy Cave, the Myōshin-ji (妙心寺 / みょうしんじ), headquartered in Kyoto and the largest group within the Rinzai sect, initially seized upon the opportunity to set up shop in the ‘Fairy Cave’ but there are conflicting reports as to how long that shrine within the cave lasted.
There are differing accounts on what happened in the early 1900s, as there are claims that the shrine within the cave has always remained a Buddhist place of worship while others argue that the Buddha’s were re-located elsewhere in 1906 (明治39年), and a Shinto Shrine constructed on the site shortly after. The surprising thing is that the official records on the subject aren’t actually as clear, leading to debate within academic circles. Photographic evidence of the site makes it ‘somewhat’ clear that the Fairy Cave was converted into a Shinto Shrine in the late Meiji era.
With the consecration of a Shinto Shrine on the site taking place in 1911 (明治44年), it’s highly unlikely that any of the Buddhist-related materials remained within the cave as there are accounts that the statues of Shakyamuni (釋迦佛) were removed and sent elsewhere.
As a Shinto Shrine, Benten Shrine (仙洞弁天宮 / べんてんみや), predated the Keelung Shinto Shrine (基隆神社 / きーるんじんじゃ), and was one of a dozen shrines constructed in the Keelung area during the Japanese era.
Similar to the Keelung Shrine, the shrine was dedicated to Amaterasu (天照皇大神), the Three Deities Of Cultivation (開拓三神), Ōmononushi (大物主命), Emperor Sutoku (崇德天皇), and Prince Kitashirakawa Yoshihisa (北白川宮能久親王) in addition to Benzaitian (弁才天 / べんざいてん), or ‘Ichikishima-hime-no-mikoto’ (市杵島姫命 / “Heavenly Princess Ichikishima”), the goddess of water, music, arts, wisdom, wealth and fortune, whom the shrine was named after.
With a several decade history as a Shinto Shrine from 1911, until the colonial era ended in 1945, I’d venture to guess that some of the confusion with regard to the Fairy Cave is due to the fact that some of the Buddha statues enshrined there today originated in Japan and date back to the colonial era. What gives people the biggest headache trying to figure all of this out however was that the Goddess Benzaiten is a figure that was introduced to Taiwan with the arrival of the Japanese, and is worshipped interchangeably as both a Buddhist figure and a Shinto kami (deity).
Note: Belonging to a group known as the “Seven Lucky Gods” (七福神 / しちふくじん), Benzaiten is one of the most prominent deities within Japanese religious traditions that is worshipped in both Buddhism and Shintoism. Representing the syncretistic mixture of influences that have defined Japanese religion over the last thousand or more years. Originating as the Hindu Goddess Saraswati, and then incorporated within Buddhism and China and moving onto Japan, she has been a popular figure within Japanese religious traditions since the 6th Century. Given her prominent role within both religious traditions, worship of Benzaiten was one of the few ‘foreign’ influenced religious practices that was able to escape the separation of Buddhism and State Shinto during the Meiji Restoration (明治維新 / めいじいしん).
Academics point to historic photos of the exterior of the Fairy Cave taken during the Japanese-era with a torii gate (鳥居), and a traditional ‘walking path’ (參道) leading toward the cave as evidence that the place of worship was converted into a Shinto Shrine, given that these types of gates are almost always an indication of a Shinto Shrine. With regard to this specific goddess, that actually isn’t the best indicator as her worship is often the exception to the rule when it comes to these gates. As a syncretic goddess, both Shinto Shrines and Buddhist temples dedicated to her worship feature a torii gate. Fortunately, there’s a photo of the interior of the shrine (below) which clearly indicates that it was a Shinto Shrine as there is a ‘shintai’ (神体), known as a sacred mirror and is the repository of a Shinto deity.
Interestingly, when the the colonial era came to an end and the Fairy Cave was converted back into a Buddhist temple, nothing changed with regard to the worship of Benzaiten, which continues to this day.
In the post-war era, the place of worship within the Fairy Cave was restored to its original name ‘Zuisheng Temple’ (最勝寺), and over the years it has been restored on a few occasions becoming a Keelung City Protected Heritage Site (基隆市古蹟) in 2006.
Now, let’s get into some specifics about the Fairy Cave in its current form.
As mentioned above, the cave was once a safe haven for fishers in the Keelung area, and as it predates the port, its formation took place over many thousands of years with erosion caused by seawater. As we know it today, it has a depth of about 80 meters and varies in width in the various sections of the cavern, but has a total space of about 1650㎡ (500坪).
Having recently gone under a period of restoration, the path to the Fairy Cave features a newly constructed ‘paifang’ gate (牌坊), a Chinese-style gate that demarcates the name of the cave and the temple within. Amazingly, the path that leads to the main entrance remains the same as the original ‘visiting path’ from its days as a Shinto Shrine, although the walkway was recently restored as well.
At the entrance to the cave you’ll find what looks like the facade of a typical Chinese-style place of worship that adds a bit of traditional decoration to the entrance as well as serving a practical role of stabilizing the cave-front, which could easily be destroyed by a land slide or an earthquake. The artificially constructed cave-front ‘temple facade’ features beautiful golden calligraphy that reads “仙洞巖” (Fairy Cave), and has a double-layered temple roof with a dharma wheel on the apex, indicating that a Buddhist place of worship is found within.
To the right of the main entrance you’ll find a large cement pedestal with a giant statue of the Buddha on it, but what interested me the most about the cave-front are the remnants of the Japanese-era Shinto Shrine on the opposite side of the giant Buddha where you’ll find some objects dating back to the early years of the Showa era.
Although the temple within the cave is primarily a Buddhist place of worship, like so many other temples throughout Taiwan, you’ll find a mixture of figures from both Buddhism and Taiwanese folk religion, with several interesting shrines inside. While space is obviously quite limited in the cave, you’ll find almost as many shrines as you would in a typical several-floored temple indicating a pretty good use of space.
The interior is essentially divided into three sections or ‘halls’ with the two largest known as “Yuantong Hall” (圓通寶殿) and “Mahavira Hall” (大雄寶殿), with a much smaller offshoot cave featuring a small shrine.
As soon as you enter the cave you’ll find yourself in the ‘Yuantong Hall’, with a shrine devoted to the Maitreya Buddha (彌勒佛), an offering table and an incense table very close to the front door. On both the left and right sides of the shrine you’ll find statues of the Four Heavenly Kings (四大天王), who are generally regarded as protector deities.
Passing by the first shrine, you’ll walk down a set of stairs and will find another shrine dedicated to a number of important Buddhist figures, including a couple variations of Guanyin (觀世音菩薩), accompanied by Skanda (韋馱菩薩), Samgharama (伽藍神) and the Earth God (土地公), a folk religion deity. On either side of the shrine you’ll also find a display of the famed eighteen arhats (十八羅漢), the Buddha’s most important disciples.
To the direct left of this shrine you’ll find the entrance to the smallest shrine room in the Fairy Cave, an extremely narrow several meter long path that is only wide enough for one-way traffic, and in parts becomes so small that you’ll have to crouch and twist and turn to get yourself through.
If you’re even a little claustrophobic, this path isn’t for you as it’s likely to give you a panic attack.
All of the hard work getting through the narrow path doesn’t really pay off for most people as once you get to the end you’re met with a simple shrine in a dark room where the air is a bit stagnant. The shrine at the end of the cave is dedicated to Benzaiten (弁才天 / べんざいてん), the Buddhist and Shinto figure mentioned above and is a fitting tribute to the Fairy Cave’s history.
Passing from the first part of the cave into the main area, you’ll find some beautifully carved images along the cave wall. These images took several years to create, and you’ll often find visitors praying next to them as they depict important Buddhist figures, including Manjusri (文殊菩薩), Ksitigarbha Buddha (地藏菩薩) and four images of Guanyin (觀世音菩薩). Unlike some of the other carvings on the cave wall that date back hundreds of years, these are relatively new as they were created in the early 1970s.
As I mentioned earlier, the largest and widest section of the cave is home to the main shrine, known as “Mahavira Hall” (大雄寶殿), which doesn’t sound very Chinese, right? It is actually one of the most common titles used for Buddhist shrines throughout East Asia, translated directly from Sanskrit and literally means “Precious Hall of the Great Hero,” but is often translated simply as “Great Hall,” which I think loses a bit of its intended meaning.
In the dim-lit cave, the main shrine almost glows as you approach it with the large golden ‘Three Treasure’ Buddha statues (三寶佛). In the middle you’ll find Shakyamuni (釋迦牟尼佛) with the Medicine Buddha (藥師佛) and Amida Buddha (阿彌陀佛) on either side, accompanied by dozens of smaller Buddha statues surrounding them to the rear and sides. As the main attraction of the Fairy Cave temple, this area is usually the busiest with visitors stopping by to pray while others grab a cushion to sit on the floor to meditate.
It can be a busy place, but also quite peaceful at the same time.
Within the main cave you’ll also find three smaller shrines, two of which are housed in cute miniature temple-looking buildings. To the left of the shrine you’ll find the Goddess of Childbirth (註生娘娘), a local folk religion deity. The other miniature temple is dedicated to the legendary Chinese scholar and poet, Lu Dongbin (呂洞賓), who is most well-known today as one of the ‘Eight Immortals’ (八仙).
Finally, the last of the smaller shrines is located on the right of the main shrine - a nod to the cave’s history there is a small shrine to Ksitigarbha Buddha (地藏菩薩), better known in Japan as ‘Jizo’ (じぞうぼさつ), and is one of the nation’s most loved and respected religious figures. In this case, it’s important to note that the Jizo that appears in this shrine is a Japanese-style Buddha, although its history is unclear, it might possibly be one of the original statues from the Japanese-era.
Finally, I think it’s important to mention that there are a number of carvings on the walls throughout the cave, some of which are not only historic, but are quite beautiful in the calligraphy that they present. With a collection of almost two dozen phrases and idioms ranging from the late Qing Dynasty through to the Japanese-era, it would honestly take me far too long to translate each of them for you, so I’m not going to bother at this point, but if you find yourself in the cave, I highly recommend taking some time to check them out even if you can’t understand what they say.
Buddha’s Hand Cave (佛手洞)
Located less than thirty meters away from the entrance to the Fairy Cave, you’ll find a footpath that wraps around the mountain to reveal another cave entrance, this time to the ‘Buddha’s Hand Cave’ (佛手洞).
Prior to receiving its most recent name, the cave was home to a habitat of bats, and locals simply referred to the caverns as ‘the bat cave’ (蝙蝠洞). During the Second World War, the cave was used as an air raid shelter while allied bombing runs targeted the nearby port, and other military installations in the area. With so much human activity in the caves, the number of bats declined and eventually they had enough of all the humans invading their space and moved out.
Consisting of a number of caverns, at some point the local government poured a bunch of concrete on the cave floor and electrified areas to provide some extra light within the cave in order to better promote it to local tourists. While not entirely necessary, given the amount of natural light that comes into the caves, it probably saves people from injuring themselves on wet days, which lets face it is most of the time in Keelung.
Remarkably quiet, save for the sound of tourists, the natural sea-eroded cave features a high ceiling and smooth cave walls thanks to thousands of years of weathering and erosion. With natural mountain water dripping from the ceiling, the cave can be damp at times, but the sound of water drops is sometimes all that you’ll hear while exploring the cave, which is a welcome break from the busy city.
The current name of the cave is derived from a naturally designed pattern on part of the cave ceiling that appears similar to a giant hand, similar to the image of the Buddha’s hand, which has become a well-known image within Buddhist iconography, signifying generosity and peace. The design, caused by natural weathering in the rock has turned somewhat green and is easily noticeable while exploring the cave.
If you find yourself visiting Keelung on a hot summer day, the cave can be a great place of refuge from the sun as the various entrances allow for a nice amount of air to blow through proving a natural air conditioner for visitors.
If you’re like myself and aren’t particularly impressed by all the rock formations that are popular tourist destinations with the locals in Taiwan, never fear, exploring the cave is already a cool enough experience that you don’t really have to spend too much time checking out the so-called Buddha’s hand, even though I have to admit, it does actually look like a hand.
Getting There
Address: No. 1, Renan St, Zhongshan District, Keelung City (基隆市中山區仙洞里仁安街1號)
Located on the western side of Keelung Harbor, both the Fairy Cave and Buddha’s Cave are located within a historic area of the city, but also a pretty remote section of town. As a somewhat popular tourist attraction, you’ll often find quite a few visitors on weekends and national holidays. However, unless you have your own means of transportation, getting to the cave is somewhat of a hassle for anyone unfamiliar with the city.
If you have access to your own means of transportation, simply input the address provided above into your GPS or Google Maps and you should have no problem arriving at the cave. Fortunately, there is an ample amount of parking nearby, so you shouldn’t have much trouble finding a spot, even if the cave is busy. It’s important to keep in mind though that the area is often frequented by large trucks transporting things back and forth out of the port, and the road conditions are often a bit difficult with what seems to be perpetual construction between the area where the station and the cave are located. If you’re driving a car, you may find yourself stuck in traffic while road work is taking place.
If you’ve ever read any of my articles about Keelung, you’ll probably have already seen my complaints regarding public transportation in the city - I absolutely love visiting Keelung, but without access to sharable bicycle and scooter systems like YouBike and GoShare, it makes getting around somewhat difficult for anyone coming from out-of-town without a car.
So if you’ve arrived in Keelung and are looking for a way to get around on your own, I recommend visiting one of the scooter rental shops opposite the train station where you can rent a scooter for the day.
If you don’t have a scooter license, your options will more or less rely on walking, taxi’s or city buses.
From the train station, the cave is about a thirty-nine minute walk, making a visit a major time investment, especially if you have other places to visit on your itinerary. Taking a taxi there and back can also be quite expensive, so your best option is to simply take one of the public buses that stop nearby.
To get to the Fairy Cave, you have the option of the following three bus routes:
Keelung Bus (基隆公車) 301 (Taibaizhuang 太白莊)
Keelung Bus (基隆公車) 302 (Zhongshan Senior High School 中山高中)
Keelung Bus (基隆公車) 304 (Gaoyuan New Village 高遠新村)
For each of the buses, you can hop on at a bus station near the Keelung Train Station (基隆火車站), and you’ll get off at the Fairy Cave Stop (仙洞巖站) where both caves are a two minute walk away.
When you’re done, simply hop on one of the buses back to the train station.
For bus 301 and 304, you’ll find the bus stop at the South entrance to Keelung Station (基隆火車站南站) while 302 can be taken from the Keelung City Bus Station (基隆火車站總站) nearby.
While it might seem like somewhat of an obscure tourist destination, exploring a place of worship within a cave is actually a pretty interesting experience. The Fairy Cave is damp, and the air inside is a constant haze of incense, but the temple certainly stands apart from all of the others that you’ll come across in Taiwan.
A visit to both the Buddha’s Cave and the Fairy Cave will only require about an hour of your time, so if you’re in town to check out the famed night market, a stop over at these caves will be a cool adventure.
References
仙洞巖 | Xian Dong Yan (Wiki)
仙洞巖 | Fairy Cave (基隆旅遊網)
仙洞巖 (國家文化資產網)
仙洞巖 (台灣宗教文化資產)
仙洞巖與佛手洞 (地球上的火星人)
仙洞巖.佛手洞.大武崙海灘 (Tony的自然人文旅記)
佛手洞 (基隆旅遊網)
