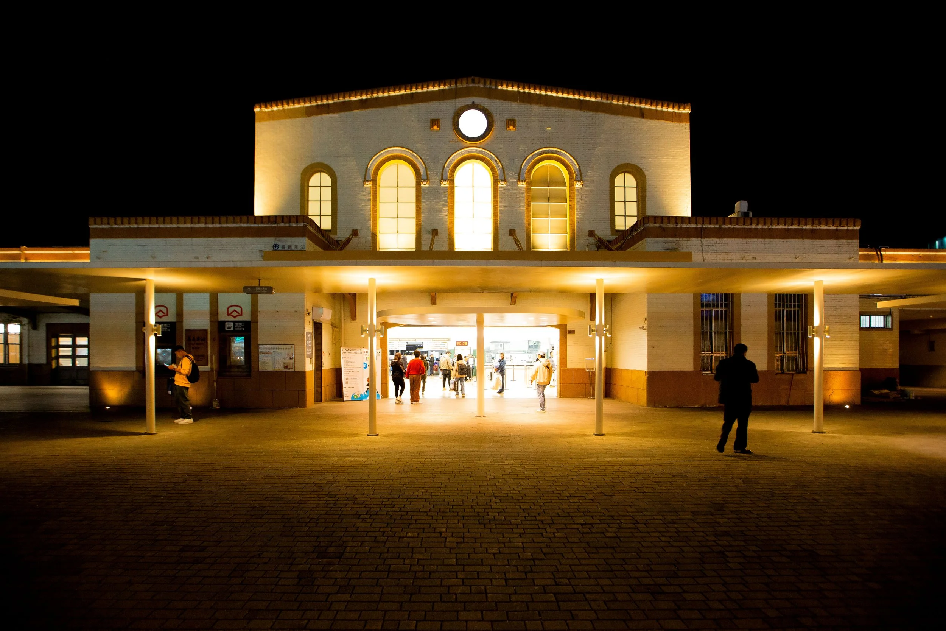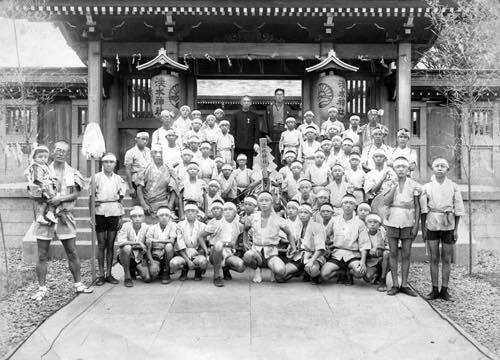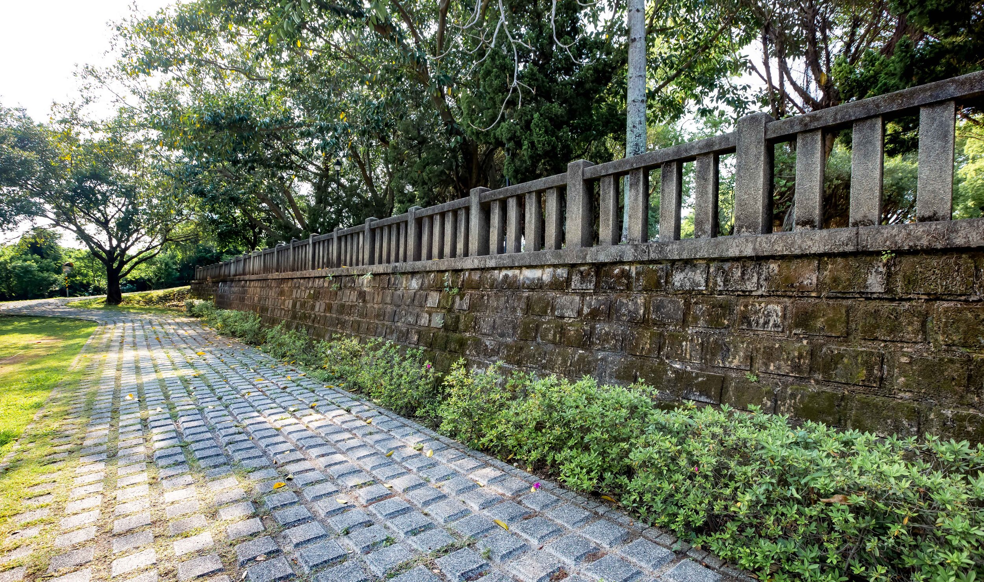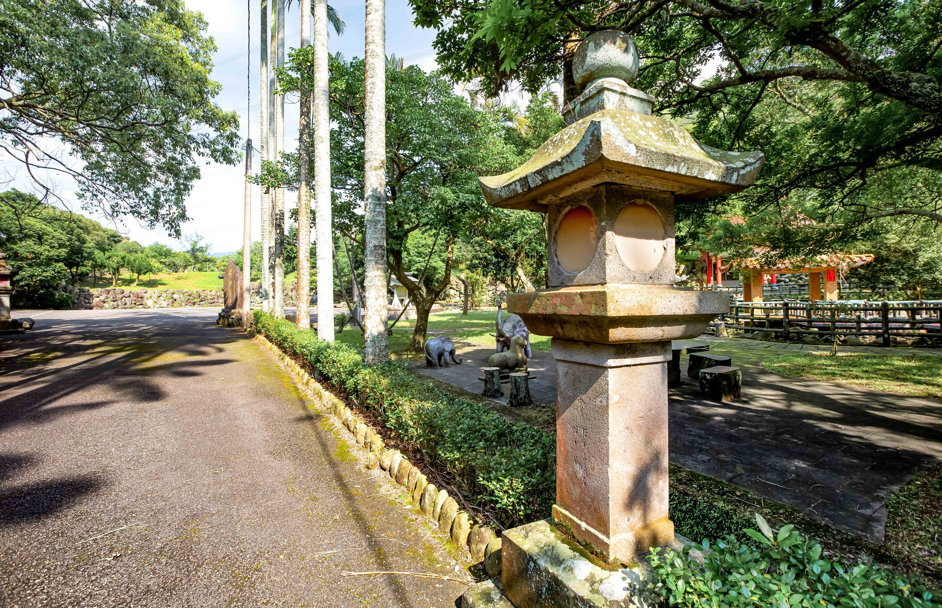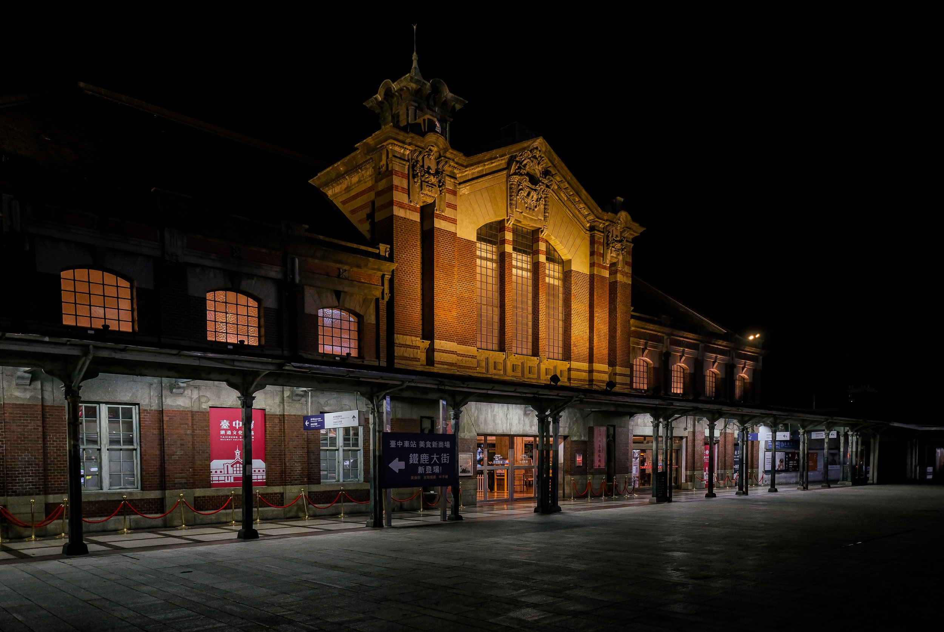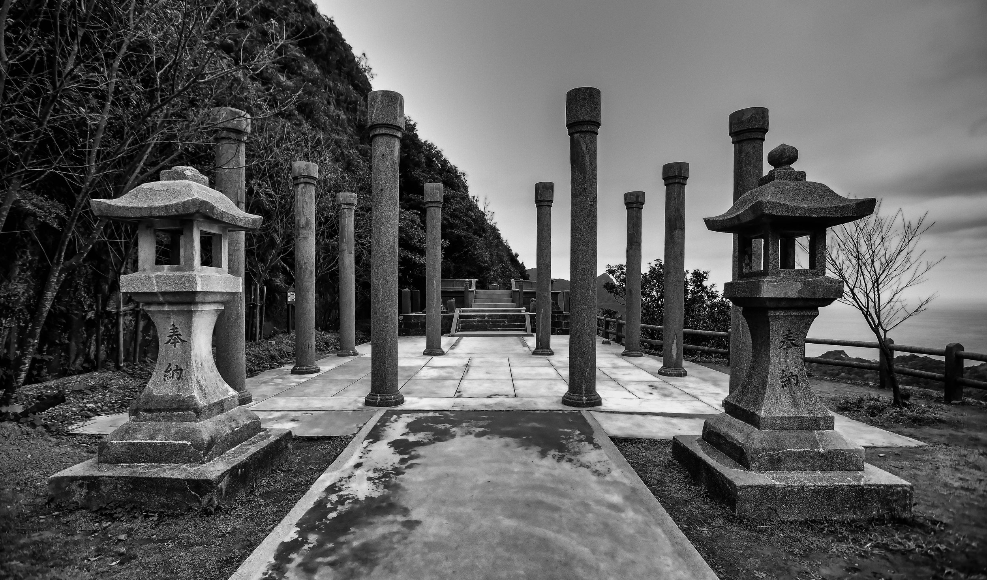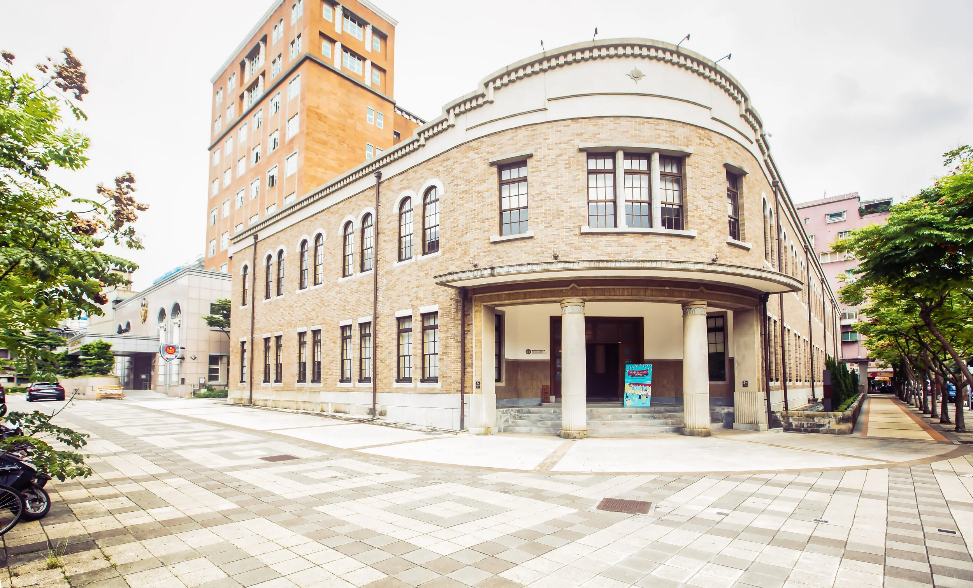I’ve you’ve lived in Taiwan long enough, you may have noticed that the Taipei MRT has changed the romanized name it uses for Tamsui Station (淡水捷運站) on a couple of occasions. Whenever these things happen, it usually follows with heated public debate and questions as to why they’re once again wasting money on these unnecessary changes. Suffice to say, whatever ‘official’ reason is given for the change, most people know that they’re actually politically motivated.
Correct me if I’m wrong, but I remember during the most recent incident, one of the reasons given for the change to ‘Danshui’ was that International tourists couldn’t pronounce ‘Tamsui’, so they had to change it to something more recognizable. ‘Danshui’ which is the Mandarin pronunciation romanized into Hanyu Pinyin (漢語拼音) was thought to be more foreign-friendly than the original name of the area, ‘Tamsui’, which is the Taiwanese-Hokkien pronunciation. Nevertheless, the change didn’t last very long as it was quickly changed back.
Given that the area has been referred to as ‘Tamsui’ for hundreds of years, it comes across as a bit odd that there are all of these contemporary naming issues, but Taiwan can be a pretty complicated place at times, and it’s well-known that the Chinese Nationalists were never really big fans of the local language. The irony however, is that during the Japanese-era, the original name remained exactly the same. During that half-century period, ‘Tamsui’ (淡水) simply became known as Tansui (淡水郡 / たんすゐぐん), the Japanese pronunciation of the original name.
Geographically, the Tamsui District (淡水區) of today is considerably smaller than the Tamsui District (淡水郡) of the Japanese era, in that the latter consisted of districts that currently make up New Taipei City’s Shimen District (石門區), Sanzhi District (三芝區) and Bali District (八里區) - known during the Japanese era as Sekimon-sho (石門庄 / せきもんょう), Sanshiba-sho (三芝庄 / さんしょう) and Hachiri-sho (八里庄 / はちりしょう) respectively. The district also included the main town of Tansui (淡水街 / たんすいまち), where a considerable amount of commerce and international trade was taking place.
The area ended up being so vital to the Japanese colonial government that they quickly got to work on the construction of the twenty kilometer-long Tamsui Branch Line (淡水線 / たんすい) that followed the east bank of the Danshui River from the capital. The railway was a game changer for the district, which originally acted as a port of trade with China, in turn sending products down the river into Dadaocheng (大稻埕) or Bangkha (艋舺). The completion of the railway in 1901 allowed for a more efficient process of getting things to the capital, making the port town an important one for the colonial government with regard to transporting things from the Japanese mainland to Taiwan, easing some of the congestion from the other northern port in Keelung (基隆). More importantly however, the branch railway kept the people of the area connected with the capital in a way that ensure that it would always remain an important part of Taipei.
Note: The Tamsui Line consisted of the following stations: Daitotei (大稻埕), Hokumon (北門), Taihoku (台北), Taishogai (大正街), Soren (雙連), Maruyama (圓山), Miyanoshita (宮ノ下), Shirin (士林), Kirigan (石牌), Hokuto (北投), Kanto (關渡), Chikui (竹圍) and Tansui (淡水). For those unaware, these historic stations, which were in service from 1901 (or added in 1915) and make up much of what is today the Red Line (紅線) of the Taipei MRT, which replaced the original railway.
The ability to maintain it’s economic prosperity meant a lot for the people of the area, which is something that continues to be celebrated today with both domestic and international tourists making their way from the city to enjoy the Tamsui Old Street, it’s beautiful riverside, and a large number of historic buildings and tourist destinations. The prosperity enjoyed by the people of Tamsui during the colonial era is clearly visible along the old street today, where the architectural design of the buildings is indicative of what we’ve come to expect from any of the historic “Old Streets” (老街) that have been converted into tourist destinations.
Covering an area of 227km², and with a population of nearly 60,000, Tamsui was one of the many districts under the governance of Taihoku Prefecture (台北州 / たいほくしゅう). In 1920 (大正9年) however, the colonial government refined and redistricted Taiwan’s geographic and administrative system. This was when ‘Tansui District’ (淡水郡), or county depending on your translation, was brought to life. The changes in administrative control required the construction of a new town hall, namely the Tamsui Town Office (淡水郡役所 / たんすゐぐんやくしょ) in addition to a number of new civic buildings in the port town including the post office, telecommunications office, etc. Likewise, even though there was already a police presence in the area, the redistricting now meant that police service in the area would be carried out by the local Tamsui Police Branch (淡水郡警察課) of the Taihoku Prefectural Police Service (台北州警務部).
All of this new local governance brought with it a number of important positions that had to be filled, similarly requiring a number of new official residences. While there were already a number of official residences in the area made available for teachers, police and other civil servants, the redistricting required the construction of housing for the mayor and the police chief, among others. Unfortunately, unlike a lot of other areas around the country, many of these official residences in Tamsui have already been torn down to make way for modern construction projects, making the few that remain quite important. Today, I’ll be introducing one of them, namely the former residence of the Tamsui Police Chief.
Recently restored and re-opened to the public as a tourist destination, the house is one of the few remaining wooden residences in Tamsui today, and given its proximity to the old street, it makes for an interesting stop if you find yourself in the area for the day.
As always, I’ll start by explaining the history of the residence, followed by its architectural design, and then end by offering directions on how to get there.
Tamsui Police Chief’s Residence (淡水日本警官宿舍)
Coinciding with the establishment of Tamsui District in the 1921 redistribution of Taiwan’s administrative regions, a number of buildings were constructed within the port town to facilitate the administrative upgrade the town was receiving. One of those buildings was the official residence provided to the district’s Police Chief.
Constructed a short distance from the Town Office mentioned above, the modest residence was built on the side of a hill that overlooked the bustling commercial area of Tamsui and the river, with a nice view of Guanyin Mountain in the distance. In terms of it’s size, the Japanese-Western fusion style residence was modest to say the least, especially in comparison to some of its contemporaries.
Unfortunately for all of the Police Chiefs who served in Tamsui over the next two and a half decades of the colonial era, and then into the post-war era, the building was constructed a year prior to the Governor General’s Office enacting a law (台灣總督府官舍建築標準) regarding official building standards in Taiwan - Those new standards specified a clear set of regulations regarding the size of buildings provided for civil servants of various ranks, divided between Senior Officials (高等官 / こうとうかん) and Junior Officials (判任官 / はんにんかん). Meant to improve the living standards in the housing provided for civil servants as well as to encourage staff to work hard and earn a promotion in order to receive more comfortable housing for their families.
Granted, the Police Chief of Tamsui District wouldn’t have been on the same level of the bureaucratic hierarchy as the Police Commissioner of Hsinchu, but if you compare the two residences, you’ll notice a considerable difference in their size.
Link: Shinchiku Police Commissioner's Residence (新竹州警務部部長官舍)
According to my research for the article linked above, under the new housing system, the Police Commissioner’s Official Residence was classified as a Level Two Senior Official (高等官官舍第二種) house, meaning that the building should be at least 165㎡ (50坪) in size accompanied, by a plot of land that was at least 1003㎡ (303.5坪). The Tamsui District Police Chief (淡水郡警察課長), however would have been considered a Level Four Senior Official (高等官官舍第四種) and thus would have been afforded a residence up to 109㎡ (33坪) in size, with a plot of land up to 440㎡ (132坪). Constructed a year prior to the new regulations, the residence is 73㎡ (22坪) in size and the total size of the land is 241㎡ (73坪), considerably smaller than it would have been if it were constructed a year later.
If you’re wondering why I’ve gone off on this size tangent, the answer comes in a few different forms - The first being that it would have been one of the reasons that the position as the Police Chief of Tamsui district would have been considered a stepping-stone to something bigger and better. This will become more obvious in the list of residents I’m providing below. The second reason is that in the post-war era, the residence continued to be occupied by the local police chief, but when the housing crisis in Taiwan (brought on by the influx of several million Chinese refugees) stabilized, officials elected to find their own housing.
Below you’ll find a list of the residents of the building during the Japanese era, or at least from 1921-1945. You’ll notice there was quite a turn around for these Police Chiefs, but it’s not that the job was terrible, as mentioned above, it was essentially a position that would have propelled people to bigger and better things. In each case though, whether it was for a few years, or a few months, the residence was made available to the chief and his family.
Japanese-era Residents (淡水郡警察課長)
1921 (大正10年) 竹內健藏
1924 (大正13年) 高橋秀二
1924 (大正13年) 手貝千代志
1925 (大正14年) 倉持泰
1926 (昭和元年) 高橋政吉
1927 (昭和2年) 小泉清
1928 (昭和3年) 蘆田俊
1931 (昭和6年) 酒井林藏
1936 (昭和11年) 金丸繁治
1938 (昭和13年) 清水增吉
1939 (昭和14年) 久保田豐太郎
1941 (昭和16年) 神代文治
When Japan surrendered at the end of the Second World War, the shame of defeat was too much for some of it citizens, especially for some of the police who had also served as members of the military. In what is possibly the first case I’ve come across where something like this happened, the humiliation of defeat was so unbearable that two of the residents of the house hung themselves inside, which would cause some complications during the post-war era.
From what I found during my research, the residence continued to serve as the official residence for the Police Chief of Tamsui in the post-war era - The thing is though, that no one lived in the building until a few years after the arrival of the Chinese Nationalists. Given the housing crisis that took place in the early years of the Nationalists retreat to Taiwan, it’s a bit strange. The reason for this, I’m assuming was based on a couple of different reasons - The first is that the house was constructed on the site of a Qing-era graveyard. The second is that the two Japanese who hung themselves in the building would have made it a ‘haunted house’ (凶宅) according to Chinese cultural standards.
It wasn’t until 1951 (民國40年) that the house started being occupied again. Similar to what happened during the Japanese era, the men who served as Police Chief in Tamsui only ever lasted for a few years, with the house being occupied by a number of police chiefs, including Sun Zhao (孫肇), He Qi (何琦), Chang Yifei (張一飛), Chang Jianxun (張建勳) and Jin Fuhai (金福海). Going back to a point I made earlier though, as the housing situation stabilized in Taiwan, few actually wanted to continue living in the residence provided to them.
Thus, the last official residents of the building were the Deputy Police Chief (淡水警分局副分局長), Jin Fuhai and his wife Lin Meimei (林美美) who moved into the residence in 1968 (民國57年). Living in the house long after the death of her husband, Lin Meimei enjoyed the comfort of the historic building for well over four decades until she moved out in 2007 (民國96年). Ms. Lin could have lived out the rest of her life in the house, but even though she absolutely loved all the time she spent there, she also recognized that if she continued living there, the nearly one-hundred year old historic property would eventually be lost completely, like so many of Taiwan’s other historic buildings. Vacating the residence in 2007, the building was quickly registered as a protected New Taipei City Historic Property (新北市歷史建築) that same year, with plans to have it restored.
Sitting abandoned for over half a decade, Ms. Lin was unimpressed with the long bureaucratic process that slowed down the restoration of the building and it’s reported that she pressed authorities on several occasions throughout the years to start the restoration work before it was too late. Still, it took until 2013 for the government to send researchers to the building to start the process of documenting the building and coming up with a plan for its restoration. The restoration proposal was completed in 2015 and the government opened up a tender for companies to bid on the project. Finally, twelve years after Ms. Lin moved out, the historic residence was reopened to the public in December of 2019 under the operational control of the Tamsui Historical Museum (淡水古蹟博物館), which curates a number of exhibits within the many historic buildings in the area.
Although it may seem like I was criticising the size of the building earlier, it is actually one of the buildings strongest aspects at the moment as they haven’t been able to fill it with a bunch of pointless exhibition pieces; It’s possible that this could change in the future, but during my visit, I highly enjoyed that the few things put on display within the building focused solely on its history and architectural design. They didn’t add a bunch of needless display pieces to take up space, they just left the building open, which allows visitors to enjoy the space a lot more than a lot of the other buildings that have been restored in recent years.
Now that I’ve gone over a bit of the history of the building, I’m going to spend some time explaining its architectural design.
Architectural Design
I had a bit of a good time with some of the ‘official’ descriptions of the residence’s architectural design, especially those coming from the government - Described as a fusion-style of architectural design, some of the information available about the building from the tourism bureau will claim that it is a fusion of Japanese, Western and Taiwanese design. While that is partly true, the building was originally designed as a Japanese-Western fusion (和洋並置), with what I suppose you could refer to as ‘Taiwanese’ elements added to the building in the post-war era.
The problem with describing these additions as ‘Taiwanese’ elements however doesn’t give much credit to Taiwanese architectural design. The residence was expanded during the stay of Police Chief Sun Zhao (孫肇), who lived there for seven years from 1951-1958. The expansion which merely added a reinforced concrete section to the back of the house provided a bit more space, but wasn’t inherently ‘Taiwanese’ in design, so I’d go as far as to say that anyone who makes these claims is doing a disservice to traditional Taiwanese design.
For you naysayers, I assure you, there is far more to Taiwanese architectural design than the pouring of concrete.
As mentioned above, the residence is a total of 73㎡ (22坪), making it quite small in terms of Japanese-era houses. Nevertheless, the layout of the building adheres to traditional Japanese architectural design with the interior space divided into three separate spaces, a living space (起居空間), a service space (服務空間) and a passage space (通行空間). To explain, the “living space” is essentially a multi-functional space where the residents spend time together having meals, drinking tea and sleeping. The “service space” on the other hand includes a number of functional spaces including the kitchen, bathroom, washroom, etc. Finally, the “passage space” generally refers to the various entrances, and the corridors within. One of the important things to keep in mind with regard to traditional Japanese-style residences like this is that the fusion of all three of these spaces skillfully separates the ‘public’ parts of the home from the ‘private’ through the usage of walls, sliding doors and corridors that reach around the building.
As I’ve done in the past, I’ll make use of the floor plan to briefly introduce each of the various spaces within the residence to better explain their function. To make things easier to understand, I’ve numbered each of the space on the plan above so that you know which part of the house I’m referring to:
Passage Space (通行空間)
(1) The front entrance, or the ‘foyer’ to the residence is known in Japan as a ‘genkan’ (玄關 / げんかん), and features compartments for shoes, umbrellas, etc. The foyer is located on ground-level as opposed to the rest of the building, which is elevated. Once you enter the building you’ll find a set of stairs that brings you up to the core parts of the building. As part of the separation of the public and private parts of the home, the foyer has two doors, one directly ahead that leads to the private space and another on the left that leads to the reception room.
(2) Regarded as a ‘transitionary’ space, the ‘toritsugi’ (取次 / とりつぎ), or the second foyer was directly in front of the main entrance to the residence. Once you walked up the stairs to the main area, you’d find a small space with another set of sliding doors that opened up to the tea room. This space is somewhat ceremonial, but also functional in that it offers another storage space for coats, while the space below was reserved for shoes and umbrellas.
(3) What I’d consider the best part of living in this house, and the part of every traditional Japanese home that I appreciate the most is what is know as the ‘engawa’ (緣側/えんがわ). This is essentially a wide corridor on the side of the building that overlooks the river and features sliding glass doors that open up to the yard in addition to sliding panels that open up to the living space, with another door connecting to the guest space. The sliding glass doors would have allowed for a significant amount of natural air to breeze through the residence, offering a natural air conditioner of sorts, but the best part of this space is that the residents could spend hours sitting on the covered veranda watching the hustle and bustle of the street below as well as the boats passing by in the river.
Finally, within the building you’ll find a number of corridors that connect each of the spaces with each other. I haven’t listed each of them on the photo above, but the ‘rou’ (廊 / ろう) are essential in these buildings as they play an integral part in separating each of the spaces. Most of them are located on the northern and southern sections of the building, with the middle section reserved as the living space.
Living Space (起居空間)
(5-6) Within the private area, you’ll find the most spacious area of the home, which is typically separated into two sections known as the ‘zashiki’ (座敷 / ざしき) and the ‘ima’ (居間 / いま), which together act as what we’d consider a ‘living room’ and a ‘bedroom’ however, they’re a bit more complex than that. Within the ‘ima’ section, which acts as the sleeping space, you’ll find alcoves known as ‘oshiire’ (押入 / おしいれ), which are used for storing bedding during the day.
Likewise, within the ‘zashiki’ you’d find similar alcoves known as tokonoma (床の間/とこのま) and chigaidana (違棚 / ちがいだな), which are both spaces reserved for decorative elements of the living space. In these traditional homes, sleeping spaces were communal, and the living space was used by the family as a space to hang out, or entertain close friends.
The important thing to remember is that during the day all of the clutter would have been stored away, making these two spaces quite open and enjoyable. One of the things to take note of when you’re in the living space are the sliding wooden panels that can be closed to separate the two spaces. These panels are said to be originals and feature some beautiful calligraphy-style paintings on either side.
(7) Separated from the foyer and the waiting room by a sliding door, you’d find what was known as the tea room (茶之間 / ちゃのま), which essentially served as the dining room as it was connected directly to the kitchen. In smaller residences like these, the tea room also acted as a reading room (書齋 / しょさい) when the larger reception space wasn’t being used.
(8) One of the spaces that was extended over the years, the ‘ousetsushitsu’ (應接室 / おうせつしつ) could go by a number of names in English; Essentially it was a meeting room, or a space where residents could receive guests. Over the years, the various Police Chiefs likely received guests during their off-hours to discuss work-related issues. Separated from the private area of the living space, it was connected to the rest of the house by the ‘foyer’ and the ‘veranda’ making it easily accessible whenever anyone visited. This is one of the ‘fusion’ areas of the house though as it was also considered a ‘western style’ living room with sofas and later a television, etc. Located in the southern corner of the house, the room would have had a nice view of the river and the afternoon sun.
Service Space (服務空間)
Finally, the ‘service space’ is admittedly the most difficult space of the building to explain, as most of it is not open to the public. These space were restored along with the rest of the building, but are currently occupied as spaces by the administration of the building as storage space. Nevertheless, for clarity sake, the service space included the (9) lavatory (便所 / べんじょ), the (10) kitchen (台所 / だいどころ) and the (11) bathroom (風呂 / ふろ). Truth be told though, tourists aren’t probably all that interested in checking out a one-hundred year old bathroom, right?
Now that I’ve explained the interior, let’s take a few minutes to talk about the exterior of the building. Constructed in the irimoya-zukuri (入母屋造) style of design, which basically means that the base of the building is smaller than the roof, the weight of which is supported by a network of trusses (屋架) in the ceiling that helps to support the weight of the four-sided sloped hip roof (四坡頂). However, when you look at the roof from above today, it is clear that the shape of the original roof has been altered considerably. Likewise, the the original roof tiles were replaced with plastic-looking tiles and the onigawara (鬼瓦) end tiles have all been replaced. Also, the wooden shitamiita (下見版 / したみいた) siding on the buildings has been replaced. They are currently quite dark in color, but as they age the colors will fade.
Although the additions to the building over the past century have increased its size, they have also altered the original shape. The space in front of the veranda is quite narrow as it overlooks the hill, while the space on the ends of the building on the kitchen side as well as the meeting room side have reduced the size of the space in the yard. These additions however haven’t really been reflected well in the restoration of the building, which offers a pretty good view of what the building would have originally looked like, with the additions making up the administrative sections of the building.
Getting There
Address: #5, Alley #12, Zhongzheng Road, Danshui (新北市淡水區中正路12巷5號)
GPS: 25.170740, 121.439940
Located within the heart of Tamsui’s Historic Old Street (淡水老街), the former Police Chief’s dorm sits on prime real estate just to the rear of what would have been one of the most important places of worship in town. A short walk up a set of stairs to the rear of Fuyou Temple (淡水福佑宮), otherwise known as the Tamsui Mazu Temple (淡水媽祖廟), the former residence is within walking distance of both the Tamsui MRT Station (淡水捷運站) as well as the Tamsui Ferryboat Wharf (淡水渡船碼頭), making getting there rather easy.
Taking into consideration that the Tamsui Old Street is quite narrow, your best option for getting to any of the tourist destinations in the area is to simply walk. The stretch of Zhongzheng Road (中正路) where the temple is located is quite narrow, making it difficult for buses to get in and out, but makes it great for pedestrian traffic with wide sidewalks.
From the Tamsui MRT Station, the walk to Fuyou Temple is about 550 meters, an estimated six minute trip according to Google Maps. To get there simply walk out of the MRT station and walk straight until you find yourself on Zhongzheng Road. Once you find yourself on the Old Street, simply walk straight until you reach Fuyou Temple. On either side of the temple you’ll notice a set of stone stairs that leads you up behind the historic temple to the residence, in addition to a neighborhood that overlooks the harbor and is close to a number of other historic tourist destinations.
While you’re in the area, in addition to the historic old street and the riverfront, you may want to also consider visiting the Tamsui Longshan Temple (淡水龍山寺), Tamsui Qingshui Temple (淡水清水巖), the Tamsui Customs Officers’ Residence (小白宮), the Tamsui Presbyterian Church (長老教會淡水教會) and the Huwei MacKay Hospital (滬尾偕醫館), all of which are within walking distance of the old street. Similarly, you may also want to visit Fort San Domingo (淡水紅毛城), the Tamsui Martyrs Shrine (新北市忠烈祠) or the Tamsui Fisherman’s Wharf (淡水漁人碼頭), which are both a little further away.
Recently restored and reopened to the public, the Japanese-era Police Chief’s residence is probably one of the lesser known of Tamsui’s tourist attractions, but that also makes it one of the most relaxing places to visit. There isn’t a whole lot to see when you visit the house, but the building has a great view of the harbor and you may want to sit on the veranda to take a break from your travels prior to moving on to your next destination. If you find yourself visiting on a hot day, the respite from the sun should be a welcome-enough experience for a weary traveler, especially with the peace and quiet offered by the house.
References
淡水日本警官宿舍 (Wiki)
淡水日本警官宿舍 (淡水維基館)
淡水日本警官宿舍 (國家文化資產網)
新北市歷史建築淡水日本警官宿舍修復或再利用計畫 (新北市政府文化局)
終於修復完工!淡水「日本警官宿舍」開放參觀,重現日治時期「和洋折衷式」建築風貌 (Shopping Design)
淡水重建街添一好拍景點 超美日本高階警官宿舍今開放 (新北市政府警察局板橋分局)
日本警官宿舍 見證日本警察統治的漢人社會 (國家文化記憶庫)
淡水老街又ㄧ重要歷史建築將獲保存 前縣議員林美美老宿舍可望指定為歷史建築 (許慧明 / 淡水文化基金會)


